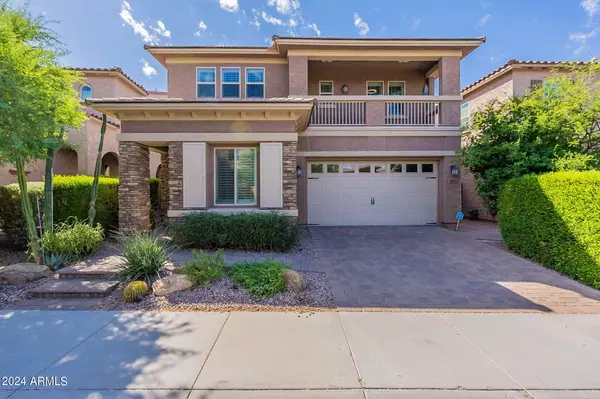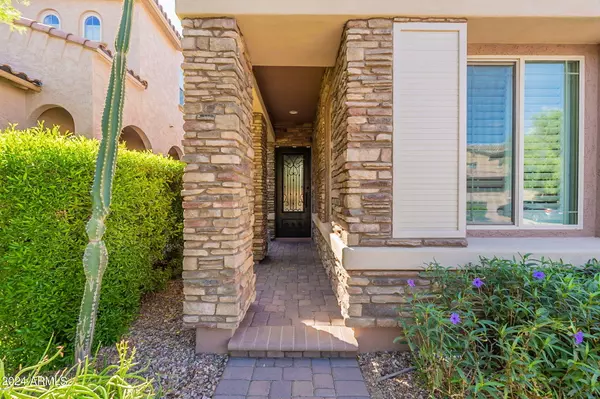4621 E WALTER Way Phoenix, AZ 85050
UPDATED:
11/14/2024 06:50 PM
Key Details
Property Type Single Family Home
Sub Type Single Family - Detached
Listing Status Active
Purchase Type For Sale
Square Footage 3,999 sqft
Price per Sqft $349
Subdivision Desert Ridge Superblock 7 North Parcel 2
MLS Listing ID 6763363
Bedrooms 5
HOA Fees $248/mo
HOA Y/N Yes
Originating Board Arizona Regional Multiple Listing Service (ARMLS)
Year Built 2017
Annual Tax Amount $5,003
Tax Year 2023
Lot Size 5,400 Sqft
Acres 0.12
Property Description
The gourmet eat-in kitchen offers extended shaker-style cabinets, a mosaic tile backsplash, high-end granite countertops, stainless steel appliances, a gas cooktop, and a reverse osmosis system. The master bath features quartz countertops, a spacious walk-in closet, dual vanities, and a dual-entry shower.
The backyard is perfect for entertaining, complete with a jacuzzi, built-in stainless steel BBQ area, glass fireplace, an entertainment wall with a TV and fridge... a misting system, and faux grass for easy upkeep.
The private community of Sanctuary at Desert Ridge has it all. Enjoy exclusive access to the community pool, spa, clubhouse, playground, and wellness center.
Location
State AZ
County Maricopa
Community Desert Ridge Superblock 7 North Parcel 2
Direction Head south on Tatum Blvd, Take a left onto E Bell Rd, Turn right North 48th Street, Take a left onto E Walter Way, Your destination will be on the right.
Rooms
Other Rooms Loft
Master Bedroom Upstairs
Den/Bedroom Plus 7
Separate Den/Office Y
Interior
Interior Features Upstairs, Eat-in Kitchen, Breakfast Bar, 9+ Flat Ceilings, Drink Wtr Filter Sys, Kitchen Island, Pantry, 3/4 Bath Master Bdrm, Double Vanity, High Speed Internet, Granite Counters
Heating Natural Gas
Cooling Refrigeration, Ceiling Fan(s)
Flooring Carpet, Tile
Fireplaces Type Fire Pit
Fireplace Yes
Window Features Dual Pane
SPA Heated,Private
Exterior
Exterior Feature Balcony, Covered Patio(s), Misting System, Patio, Built-in Barbecue
Garage Dir Entry frm Garage, Electric Door Opener
Garage Spaces 2.0
Garage Description 2.0
Fence Block
Pool None
Community Features Gated Community, Community Spa Htd, Community Spa, Community Pool Htd, Community Pool, Playground, Biking/Walking Path, Clubhouse, Fitness Center
Amenities Available Management, Rental OK (See Rmks)
View Mountain(s)
Roof Type Tile,Concrete
Private Pool No
Building
Lot Description Sprinklers In Rear, Sprinklers In Front, Desert Back, Desert Front, Synthetic Grass Back, Auto Timer H2O Front, Auto Timer H2O Back
Story 2
Builder Name Taylor Morrison
Sewer Public Sewer
Water City Water
Structure Type Balcony,Covered Patio(s),Misting System,Patio,Built-in Barbecue
New Construction No
Schools
Elementary Schools Wildfire Elementary School
Middle Schools Explorer Middle School
High Schools Pinnacle High School
School District Paradise Valley Unified District
Others
HOA Name Sanctuary
HOA Fee Include Maintenance Grounds
Senior Community No
Tax ID 212-50-560
Ownership Fee Simple
Acceptable Financing Conventional
Horse Property N
Listing Terms Conventional

Copyright 2024 Arizona Regional Multiple Listing Service, Inc. All rights reserved.
GET MORE INFORMATION




