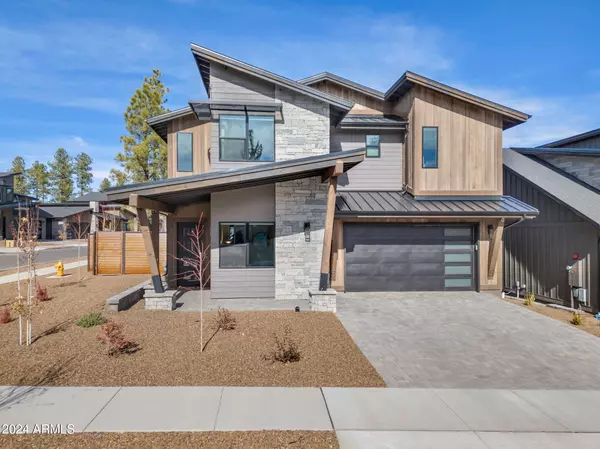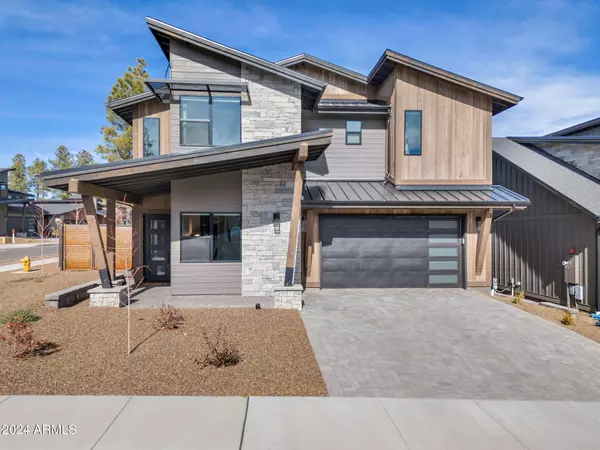1810 E Magnolia Drive #34 Flagstaff, AZ 86005
UPDATED:
11/22/2024 07:22 PM
Key Details
Property Type Single Family Home
Sub Type Single Family - Detached
Listing Status Active
Purchase Type For Sale
Square Footage 2,672 sqft
Price per Sqft $561
Subdivision Juniper Point
MLS Listing ID 6787242
Bedrooms 4
HOA Fees $50/mo
HOA Y/N Yes
Originating Board Arizona Regional Multiple Listing Service (ARMLS)
Year Built 2023
Annual Tax Amount $1,016
Tax Year 2023
Lot Size 6,098 Sqft
Acres 0.14
Property Description
The upper level encompasses 4 bedrooms and the laundry room with plenty of storage, Samsung washer and dryer, sink and stunning countertops. The primary suite boasts a luxurious bath complete with a large tiled shower, dual vanities surrounded by beautiful granite that leads all the way to the ceiling, a soaking tub, private toilet room and a large walk-in closet. Adjacent to the primary bedroom is an en-suite bedroom with a walk-in closet. Take in the peak views from the two additional guest bedrooms with a shared bath including dual vanities and a tub/shower combo.
Additional features include wood flooring throughout the main level of the home, custom lighting package, upgraded window treatments, tankless hot water heater, and 2 car garage with epoxy flooring.
This brand-new home is located just minutes from downtown in close proximity to all Flagstaff has to offer and is the epitome of a tranquil mountain retreat.
Location
State AZ
County Coconino
Community Juniper Point
Direction Take I-17 North to Lake Mary Road exit. Go East to J.W. Powell Blvd. turn left on S. Rock Pt Lane, turn left on E. Magnolia Drive. Home is located on the right
Rooms
Master Bedroom Upstairs
Den/Bedroom Plus 5
Separate Den/Office Y
Interior
Interior Features Upstairs, Breakfast Bar, Kitchen Island, Double Vanity, Full Bth Master Bdrm, Separate Shwr & Tub, High Speed Internet, Granite Counters
Heating Natural Gas
Cooling Programmable Thmstat, Ceiling Fan(s)
Flooring Carpet, Vinyl, Tile
Fireplaces Number 1 Fireplace
Fireplaces Type 1 Fireplace, Living Room, Gas
Fireplace Yes
Window Features Dual Pane,Low-E
SPA None
Exterior
Exterior Feature Covered Patio(s), Patio, Built-in Barbecue
Garage Electric Door Opener
Garage Spaces 2.0
Garage Description 2.0
Fence Other
Pool None
Community Features Biking/Walking Path
Amenities Available Rental OK (See Rmks)
View Mountain(s)
Roof Type Composition,Metal
Private Pool No
Building
Lot Description Corner Lot, Desert Back, Desert Front
Story 1
Builder Name Capstone Homes
Sewer Public Sewer
Water City Water
Structure Type Covered Patio(s),Patio,Built-in Barbecue
New Construction No
Schools
Elementary Schools Other
Middle Schools Other
High Schools Other
School District Out Of Area
Others
HOA Name Juniper Point Commun
HOA Fee Include Maintenance Grounds
Senior Community No
Tax ID 104-14-044
Ownership Fee Simple
Acceptable Financing Conventional
Horse Property N
Listing Terms Conventional

Copyright 2024 Arizona Regional Multiple Listing Service, Inc. All rights reserved.
GET MORE INFORMATION




