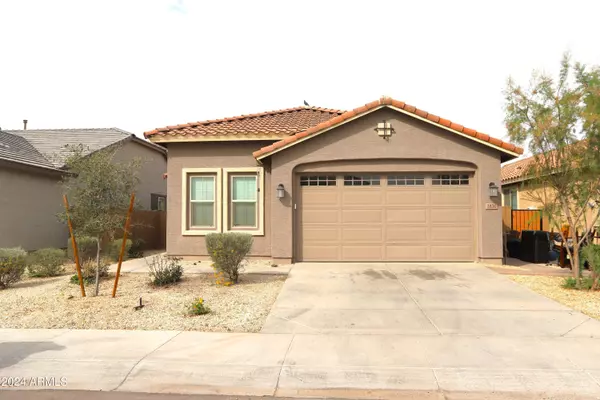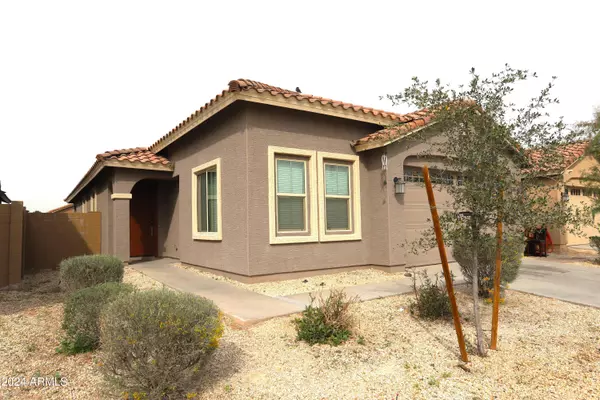3824 S 64TH Drive Phoenix, AZ 85043
UPDATED:
11/25/2024 07:04 PM
Key Details
Property Type Single Family Home
Sub Type Single Family - Detached
Listing Status Active
Purchase Type For Rent
Square Footage 1,939 sqft
Subdivision Village At Estrella
MLS Listing ID 6788075
Style Contemporary,Other (See Remarks)
Bedrooms 5
HOA Y/N Yes
Originating Board Arizona Regional Multiple Listing Service (ARMLS)
Year Built 2021
Lot Size 5,175 Sqft
Acres 0.12
Property Description
Experience open layouts for easy entertaining, gourmet kitchens that will bring out the chef in you, your own personal retreat with sophisticated owner's suites. 5 bedroom, 3 bathroom, single level home, WHITE Kitchen Cabinets, Extended tile everywhere except bedrooms, washer/dryer included, all stainless steel gas appliances, blinds, SMART home features, prewire surround system, landscaped backyard. Located near access to 202, I10, Baseline Shopping and Restaurants, Award Winning Phoenix Schools.
Location
State AZ
County Maricopa
Community Village At Estrella
Direction West on Broadway, Turn right onto S 63rd Ave, Turn left onto W Odeum Ln, Turn right onto S 64th Ave, Turn left onto W Illini St/W Warner St
Rooms
Master Bedroom Split
Den/Bedroom Plus 5
Separate Den/Office N
Interior
Interior Features Breakfast Bar, 3/4 Bath Master Bdrm, Double Vanity
Heating Natural Gas
Cooling Refrigeration
Flooring Carpet, Tile
Fireplaces Number No Fireplace
Fireplaces Type None
Furnishings Unfurnished
Fireplace No
Window Features Sunscreen(s),ENERGY STAR Qualified Windows,Low-E
Laundry Engy Star (See Rmks), Dryer Included, Washer Included
Exterior
Garage Spaces 2.0
Garage Description 2.0
Fence Block
Pool None
Community Features Playground, Biking/Walking Path
Roof Type Tile
Private Pool No
Building
Lot Description Desert Front, Synthetic Grass Back
Story 1
Builder Name Lennar
Sewer Public Sewer
Water City Water
Architectural Style Contemporary, Other (See Remarks)
New Construction No
Schools
Elementary Schools Riverside Traditional School
Middle Schools Riverside Traditional School
High Schools Betty Fairfax High School
School District Phoenix Union High School District
Others
Pets Allowed Lessor Approval
HOA Name City Property Manage
Senior Community No
Tax ID 104-56-506
Horse Property N

Copyright 2024 Arizona Regional Multiple Listing Service, Inc. All rights reserved.
GET MORE INFORMATION




