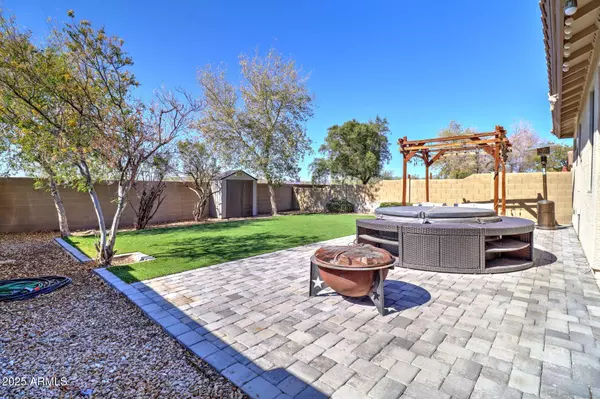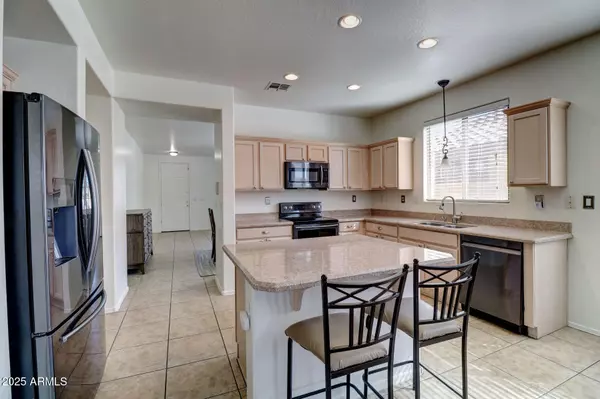40716 N Hudson Trail Anthem, AZ 85086
UPDATED:
02/24/2025 03:06 AM
Key Details
Property Type Single Family Home
Sub Type Single Family - Detached
Listing Status Pending
Purchase Type For Sale
Square Footage 1,827 sqft
Price per Sqft $257
Subdivision Anthem Unit 67
MLS Listing ID 6823724
Style Ranch
Bedrooms 4
HOA Fees $300/qua
HOA Y/N Yes
Originating Board Arizona Regional Multiple Listing Service (ARMLS)
Year Built 2005
Annual Tax Amount $2,064
Tax Year 2024
Lot Size 5,825 Sqft
Acres 0.13
Property Sub-Type Single Family - Detached
Property Description
Location
State AZ
County Maricopa
Community Anthem Unit 67
Direction South to Memorial Drive, Right (West) on Memorial Drive. Follow around the corner to Hudson Trail and your home is on the left.
Rooms
Other Rooms Family Room
Den/Bedroom Plus 4
Separate Den/Office N
Interior
Interior Features Eat-in Kitchen, Breakfast Bar, 9+ Flat Ceilings, Drink Wtr Filter Sys, No Interior Steps, Kitchen Island, Pantry, Double Vanity, Full Bth Master Bdrm, High Speed Internet, Granite Counters
Heating Natural Gas
Cooling Refrigeration
Flooring Carpet, Tile
Fireplaces Number No Fireplace
Fireplaces Type None
Fireplace No
Window Features Dual Pane
SPA None
Exterior
Exterior Feature Covered Patio(s), Playground, Patio, Storage
Parking Features Dir Entry frm Garage, Electric Door Opener
Garage Spaces 2.0
Garage Description 2.0
Fence Block
Pool None
Community Features Pickleball Court(s), Community Spa Htd, Community Spa, Community Pool Htd, Community Pool, Golf, Tennis Court(s), Playground, Biking/Walking Path, Clubhouse, Fitness Center
Amenities Available Management, Rental OK (See Rmks)
View Mountain(s)
Roof Type Tile
Private Pool No
Building
Lot Description Sprinklers In Rear, Sprinklers In Front, Synthetic Grass Frnt, Synthetic Grass Back, Auto Timer H2O Front, Auto Timer H2O Back
Story 1
Builder Name Del Webb
Sewer Sewer in & Cnctd, Private Sewer
Water Pvt Water Company
Architectural Style Ranch
Structure Type Covered Patio(s),Playground,Patio,Storage
New Construction No
Schools
Elementary Schools Anthem School
Middle Schools Anthem School
High Schools Boulder Creek High School
School District Deer Valley Unified District
Others
HOA Name APCA
HOA Fee Include Maintenance Grounds,Other (See Remarks)
Senior Community No
Tax ID 203-10-744
Ownership Fee Simple
Acceptable Financing Conventional, FHA, VA Loan
Horse Property N
Listing Terms Conventional, FHA, VA Loan

Copyright 2025 Arizona Regional Multiple Listing Service, Inc. All rights reserved.



