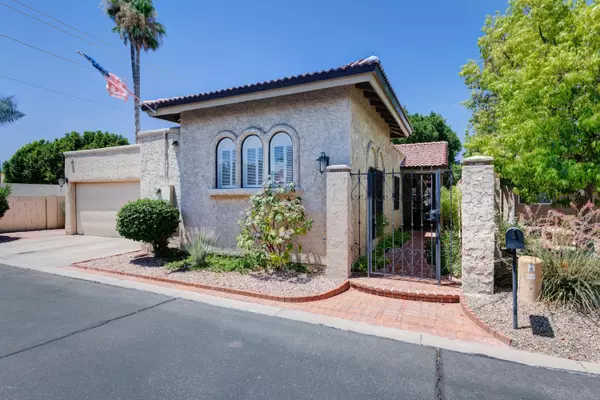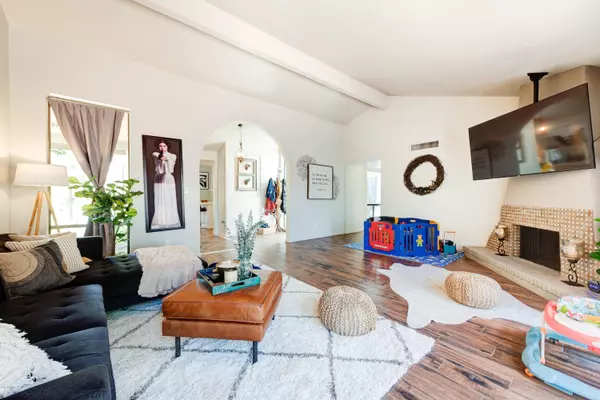For more information regarding the value of a property, please contact us for a free consultation.
7202 N 13TH Way Phoenix, AZ 85020
Want to know what your home might be worth? Contact us for a FREE valuation!

Our team is ready to help you sell your home for the highest possible price ASAP
Key Details
Sold Price $450,000
Property Type Single Family Home
Sub Type Single Family - Detached
Listing Status Sold
Purchase Type For Sale
Square Footage 1,817 sqft
Price per Sqft $247
Subdivision Sandollar Amended
MLS Listing ID 5955955
Sold Date 12/20/19
Style Ranch
Bedrooms 3
HOA Fees $230/mo
HOA Y/N Yes
Originating Board Arizona Regional Multiple Listing Service (ARMLS)
Year Built 1975
Annual Tax Amount $2,725
Tax Year 2018
Lot Size 5,589 Sqft
Acres 0.13
Property Sub-Type Single Family - Detached
Property Description
Don't miss your chance to own this turn-key home with million dollar finishes, from incredible custom cabinets to high-end appliances. This open-concept charmer is perfect for entertaining. Enchant guests in your low maintenance backyard oasis, complete with artificial turf. Community pool, pond, and vegetable garden give this complex a friendly, neighborhood feel. Only ½ mile away from Pomelo and Luci's at the Orchard, this centrally located home has everything you need!
Location
State AZ
County Maricopa
Community Sandollar Amended
Rooms
Other Rooms Great Room
Master Bedroom Split
Den/Bedroom Plus 3
Separate Den/Office N
Interior
Interior Features Breakfast Bar, No Interior Steps, Kitchen Island, 3/4 Bath Master Bdrm, Double Vanity, Granite Counters
Heating Electric
Cooling Ceiling Fan(s), Refrigeration
Flooring Tile
Fireplaces Number 1 Fireplace
Fireplaces Type 1 Fireplace, Living Room
Fireplace Yes
SPA None
Laundry WshrDry HookUp Only
Exterior
Exterior Feature Patio
Parking Features Attch'd Gar Cabinets, Electric Door Opener
Garage Spaces 2.0
Garage Description 2.0
Fence Block
Pool None
Community Features Community Pool, Tennis Court(s)
Amenities Available Self Managed
View Mountain(s)
Roof Type Built-Up
Private Pool No
Building
Lot Description Corner Lot, Cul-De-Sac, Gravel/Stone Front, Gravel/Stone Back
Story 1
Builder Name Unknown
Sewer Public Sewer
Water City Water
Architectural Style Ranch
Structure Type Patio
New Construction No
Schools
Elementary Schools Madison Richard Simis School
Middle Schools Madison Meadows School
High Schools Central High School
School District Phoenix Union High School District
Others
HOA Name Sandollar
HOA Fee Include Cable TV,Maintenance Grounds,Trash
Senior Community No
Tax ID 160-25-136-A
Ownership Fee Simple
Acceptable Financing Conventional, FHA, VA Loan
Horse Property N
Listing Terms Conventional, FHA, VA Loan
Financing Cash
Read Less

Copyright 2025 Arizona Regional Multiple Listing Service, Inc. All rights reserved.
Bought with Realty ONE Group



