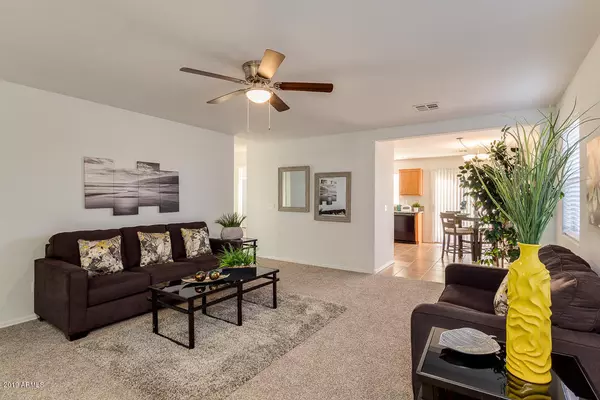For more information regarding the value of a property, please contact us for a free consultation.
40572 N LAS PRADERAS Street San Tan Valley, AZ 85140
Want to know what your home might be worth? Contact us for a FREE valuation!

Our team is ready to help you sell your home for the highest possible price ASAP
Key Details
Sold Price $236,000
Property Type Single Family Home
Sub Type Single Family - Detached
Listing Status Sold
Purchase Type For Sale
Square Footage 1,686 sqft
Price per Sqft $139
Subdivision Las Praderas
MLS Listing ID 6004484
Sold Date 12/19/19
Style Ranch,Territorial/Santa Fe
Bedrooms 4
HOA Fees $66/mo
HOA Y/N Yes
Originating Board Arizona Regional Multiple Listing Service (ARMLS)
Year Built 2002
Annual Tax Amount $1,262
Tax Year 2019
Lot Size 5,998 Sqft
Acres 0.14
Property Sub-Type Single Family - Detached
Property Description
Don't miss this opportunity to own your very own home in one of the best locations in San Tan Valley. This 4 x 2 homes will impress you in every way. This home was totally remodeled to satisfy the most demanding buyers in the area. Granite Kitchen counter tops and new vanities in the bathrooms, new lighting, new highly neutral paint, new carpet and some new appliances. Two car garage with water softener and finished flooring. There is a very large walk-in storage shed to hide your gardening and landscape maintenance tools. This is a totally move-in ready home to satisfy 100% of everyone's requirements..
Location
State AZ
County Pinal
Community Las Praderas
Direction From Gantzel Highway (Ironwood) and Ocotillo go East on Ocotillo for just over a mile and turn right on Las Praderas. The house is on the right side of the street
Rooms
Master Bedroom Not split
Den/Bedroom Plus 4
Separate Den/Office N
Interior
Interior Features Eat-in Kitchen, Pantry, Separate Shwr & Tub
Heating Natural Gas
Cooling Ceiling Fan(s), Refrigeration
Flooring Carpet, Tile
Fireplaces Number No Fireplace
Fireplaces Type None
Fireplace No
Window Features Sunscreen(s)
SPA None
Laundry WshrDry HookUp Only
Exterior
Exterior Feature Patio
Garage Spaces 2.0
Garage Description 2.0
Fence Block
Pool None
Community Features Biking/Walking Path
Amenities Available None
Roof Type Tile
Private Pool No
Building
Lot Description Desert Back, Desert Front
Story 1
Builder Name CENTEX Homes
Sewer Private Sewer
Water City Water
Architectural Style Ranch, Territorial/Santa Fe
Structure Type Patio
New Construction No
Schools
Elementary Schools Kathryn Sue Simonton Elementary
Middle Schools J. O. Combs Middle School
High Schools Queen Creek High School
School District J. O. Combs Unified School District
Others
HOA Name Moon Shadow
HOA Fee Include Maintenance Grounds,Street Maint
Senior Community No
Tax ID 109-21-068
Ownership Fee Simple
Acceptable Financing Conventional, FHA, VA Loan
Horse Property N
Listing Terms Conventional, FHA, VA Loan
Financing FHA
Read Less

Copyright 2025 Arizona Regional Multiple Listing Service, Inc. All rights reserved.
Bought with Keller Williams Realty East Valley



