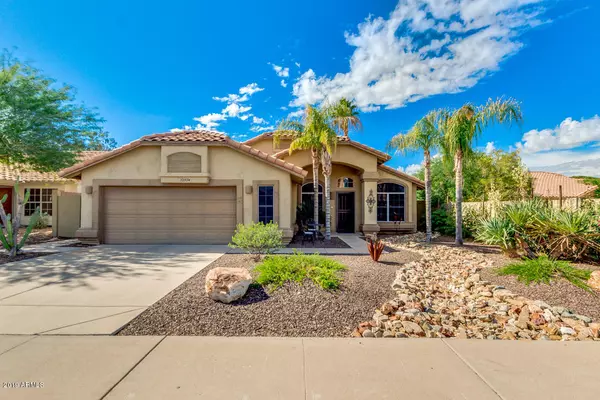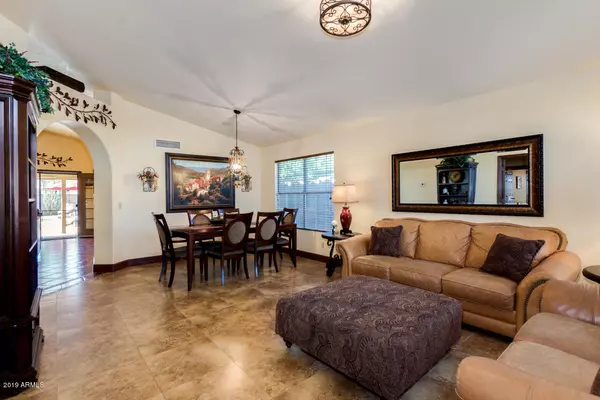For more information regarding the value of a property, please contact us for a free consultation.
10974 S DREAMY Drive Goodyear, AZ 85338
Want to know what your home might be worth? Contact us for a FREE valuation!

Our team is ready to help you sell your home for the highest possible price ASAP
Key Details
Sold Price $292,500
Property Type Single Family Home
Sub Type Single Family - Detached
Listing Status Sold
Purchase Type For Sale
Square Footage 1,777 sqft
Price per Sqft $164
Subdivision Estrella Mountain Ranch Parcel 55
MLS Listing ID 6002471
Sold Date 12/27/19
Bedrooms 4
HOA Fees $103/qua
HOA Y/N Yes
Originating Board Arizona Regional Multiple Listing Service (ARMLS)
Year Built 1992
Annual Tax Amount $1,721
Tax Year 2019
Lot Size 8,069 Sqft
Acres 0.19
Property Sub-Type Single Family - Detached
Property Description
THIS IS THE ONE!! Close proximity to Lake in a well established neighborhood. Beautifully landscaped front backyard. All you have to do is enjoy the scenery and relax by the beautiful pebble tec pool while listening to the breeze swaying in the palm trees. Nice size kitchen open to living room. Beautiful granite counter tops and Island with tiled back splash. New woven shades in back living area. New stainless steel refrigerator and range in 2019. Cozy fireplace. Large master suite w/large walk-in closet with built-ins. Both bathrooms are custom designed with imported Italian tile and travertine. Live the life in an Award Winning Master Planned Community. Lakes, two Club Houses, Golf, hiking and biking trails. Stunning Views Owner is Licensed RE Agent in Arizona
Location
State AZ
County Maricopa
Community Estrella Mountain Ranch Parcel 55
Direction Estrella Pkwy S to San Miguel, W to Hopi Dr. N to Desert Lake, E to Dreamy Drive.
Rooms
Other Rooms Great Room, Family Room
Den/Bedroom Plus 5
Separate Den/Office Y
Interior
Interior Features Eat-in Kitchen, Breakfast Bar, Vaulted Ceiling(s), Kitchen Island, Pantry, 3/4 Bath Master Bdrm, Double Vanity, Granite Counters
Heating Electric
Cooling Ceiling Fan(s), Refrigeration
Flooring Carpet, Stone, Tile
Fireplaces Number 1 Fireplace
Fireplaces Type 1 Fireplace, Living Room
Fireplace Yes
Window Features Sunscreen(s),Dual Pane,Vinyl Frame
SPA None
Exterior
Exterior Feature Covered Patio(s), Patio
Parking Features Electric Door Opener
Garage Spaces 2.0
Garage Description 2.0
Fence Block
Pool Private, Solar Pool Equipment
Landscape Description Irrigation Front
Community Features Community Pool Htd, Community Pool, Lake Subdivision, Golf, Tennis Court(s), Racquetball, Playground, Biking/Walking Path, Clubhouse, Fitness Center
Amenities Available Rental OK (See Rmks)
Roof Type Tile
Private Pool Yes
Building
Lot Description Gravel/Stone Front, Gravel/Stone Back, Auto Timer H2O Front, Auto Timer H2O Back, Irrigation Front
Story 1
Builder Name UNK
Sewer Public Sewer
Water City Water
Structure Type Covered Patio(s),Patio
New Construction No
Schools
Elementary Schools Estrella Mountain Elementary School
Middle Schools Estrella Middle School
High Schools Estrella Foothills High School
School District Buckeye Union High School District
Others
HOA Name Estrella Comm. Assn.
HOA Fee Include Maintenance Grounds
Senior Community No
Tax ID 400-52-645
Ownership Fee Simple
Acceptable Financing Conventional, FHA, VA Loan
Horse Property N
Listing Terms Conventional, FHA, VA Loan
Financing Conventional
Special Listing Condition Owner Occupancy Req, Owner/Agent
Read Less

Copyright 2025 Arizona Regional Multiple Listing Service, Inc. All rights reserved.
Bought with RE/MAX Professionals



