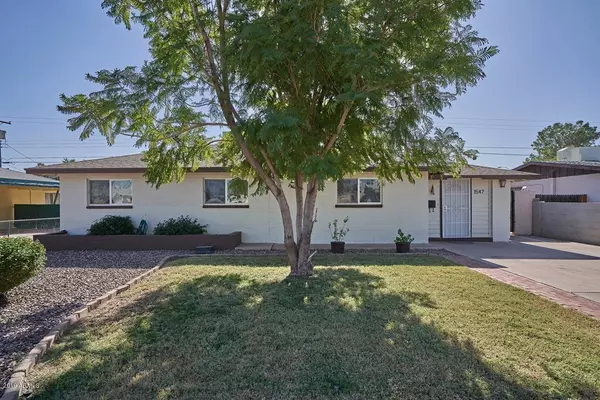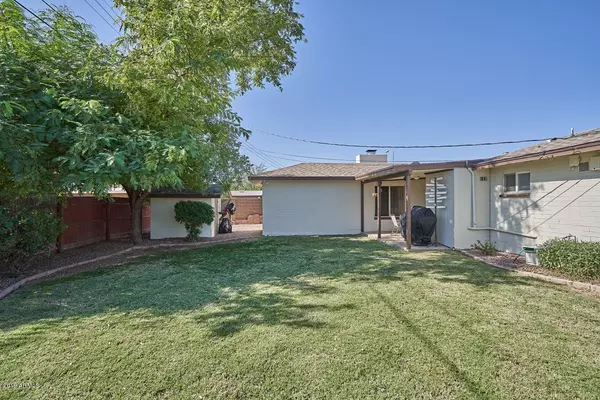For more information regarding the value of a property, please contact us for a free consultation.
1547 W 6TH Avenue Mesa, AZ 85202
Want to know what your home might be worth? Contact us for a FREE valuation!

Our team is ready to help you sell your home for the highest possible price ASAP
Key Details
Sold Price $246,000
Property Type Single Family Home
Sub Type Single Family - Detached
Listing Status Sold
Purchase Type For Sale
Square Footage 1,795 sqft
Price per Sqft $137
Subdivision Alma Ests 4 Lots 241-274, 302-318
MLS Listing ID 6004445
Sold Date 12/23/19
Style Ranch
Bedrooms 4
HOA Y/N No
Originating Board Arizona Regional Multiple Listing Service (ARMLS)
Year Built 1959
Annual Tax Amount $679
Tax Year 2019
Lot Size 6,242 Sqft
Acres 0.14
Property Sub-Type Single Family - Detached
Property Description
New roof 8/2015, new A/C 10/2019, Duct work and additional vents thru-out the home fall of 2009, newer tile flooring in kitchen 2017. Bathroom 2 has been remodeled. New Dual Pane windows have been installed in most rooms. Owners also had entire exterior of home painted this year. Looks great! Don't pass this one up, so much has been done. Home offers 4 bedrooms and an additional private office or ''man cave''. You will love the open kitchen, family room and great room floorplan. Owner has lived there since 2009 and says the neighbors are so nice and it is a quiet and wonderful place to live. In addition there is an oversized backyard with a storage shed and the home sits in a North/South direction, which is a big demand/desire. Call now to make appointment to see.
Location
State AZ
County Maricopa
Community Alma Ests 4 Lots 241-274, 302-318
Direction Multiple Offers Received! West on Broadway, South on Longmore, East on 6th Drive, house is on your right.
Rooms
Other Rooms Great Room
Den/Bedroom Plus 5
Separate Den/Office Y
Interior
Interior Features 3/4 Bath Master Bdrm, High Speed Internet
Heating Electric
Flooring Carpet, Tile
Fireplaces Number 1 Fireplace
Fireplaces Type 1 Fireplace, Living Room
Fireplace Yes
Window Features Sunscreen(s),Dual Pane
SPA None
Laundry WshrDry HookUp Only
Exterior
Exterior Feature Covered Patio(s), Patio, Storage
Fence Block, Chain Link, Wood
Pool None
Amenities Available None
Roof Type Composition,Rolled/Hot Mop
Accessibility Accessible Hallway(s)
Private Pool No
Building
Lot Description Sprinklers In Rear, Gravel/Stone Front, Gravel/Stone Back, Grass Front, Grass Back, Auto Timer H2O Front, Auto Timer H2O Back
Story 1
Builder Name Unknown
Sewer Public Sewer
Water City Water
Architectural Style Ranch
Structure Type Covered Patio(s),Patio,Storage
New Construction No
Schools
Elementary Schools Adams Elementary School
Middle Schools Carson Junior High School
High Schools Westwood High School
School District Mesa Unified District
Others
HOA Fee Include No Fees
Senior Community No
Tax ID 134-49-019
Ownership Fee Simple
Acceptable Financing Conventional, FHA, VA Loan
Horse Property N
Listing Terms Conventional, FHA, VA Loan
Financing FHA
Read Less

Copyright 2025 Arizona Regional Multiple Listing Service, Inc. All rights reserved.
Bought with My Home Group Real Estate



