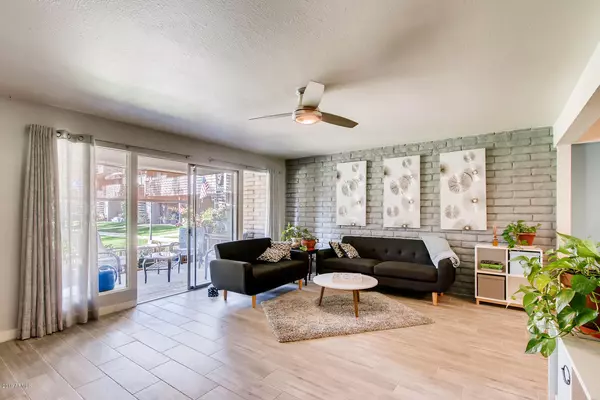For more information regarding the value of a property, please contact us for a free consultation.
8000 N CENTRAL Avenue #1 Phoenix, AZ 85020
Want to know what your home might be worth? Contact us for a FREE valuation!

Our team is ready to help you sell your home for the highest possible price ASAP
Key Details
Sold Price $249,700
Property Type Condo
Sub Type Apartment Style/Flat
Listing Status Sold
Purchase Type For Sale
Square Footage 1,407 sqft
Price per Sqft $177
Subdivision 8000 North
MLS Listing ID 6007300
Sold Date 12/26/19
Style Contemporary
Bedrooms 2
HOA Fees $375/mo
HOA Y/N Yes
Originating Board Arizona Regional Multiple Listing Service (ARMLS)
Year Built 1965
Annual Tax Amount $1,497
Tax Year 2019
Lot Size 1,779 Sqft
Acres 0.04
Property Sub-Type Apartment Style/Flat
Property Description
Located in a highly sought after North/Central Phoenix neighborhood across from Murphy's Bridle Path, this Schreiber Brothers Designed Completely Remodeled Mid Century Modern Condo offers all new tile floors throughout including front entry patio which welcomes you home in style. The kitchen boasts all new stainless steel appliances with top of the line Frigidaire gas stove, quartz countertops, new undermount sink, and disposal in addition to newly custom painted cabinets with new hardware and hinges. New interior paint and remote controlled ceiling fans throughout the home. Both bathrooms outfitted with quartz countertops, custom tile surrounds, new bowl sinks, and new toilets. The additional living space of the back patio opens to the impeccably maintained private inner courtyard.
Location
State AZ
County Maricopa
Community 8000 North
Direction North on Central Ave, first driveway on the left.
Rooms
Other Rooms Family Room, Arizona RoomLanai
Master Bedroom Split
Den/Bedroom Plus 2
Separate Den/Office N
Interior
Interior Features Eat-in Kitchen, Kitchen Island, Full Bth Master Bdrm, High Speed Internet
Heating Natural Gas
Cooling Ceiling Fan(s), Refrigeration
Flooring Tile
Fireplaces Number No Fireplace
Fireplaces Type None
Fireplace No
SPA None
Exterior
Exterior Feature Covered Patio(s)
Parking Features Gated
Carport Spaces 2
Fence Wrought Iron
Pool None
Community Features Gated Community, Community Pool Htd, Community Pool, Near Bus Stop, Biking/Walking Path
Amenities Available Management, Rental OK (See Rmks)
Roof Type Built-Up
Private Pool No
Building
Lot Description Grass Front, Grass Back
Story 2
Builder Name Medallion Homes
Sewer Sewer in & Cnctd, Public Sewer
Water City Water
Architectural Style Contemporary
Structure Type Covered Patio(s)
New Construction No
Schools
Elementary Schools Washington Elementary School
Middle Schools Royal Palm Middle School
High Schools Sunnyslope High School
School District Glendale Union High School District
Others
HOA Name Osselaer Management
HOA Fee Include Roof Repair,Insurance,Sewer,Cable TV,Maintenance Grounds,Trash,Water,Roof Replacement,Maintenance Exterior
Senior Community No
Tax ID 160-55-108
Ownership Condominium
Acceptable Financing Conventional, FHA, VA Loan
Horse Property N
Listing Terms Conventional, FHA, VA Loan
Financing Other
Read Less

Copyright 2025 Arizona Regional Multiple Listing Service, Inc. All rights reserved.
Bought with My Home Group Real Estate



