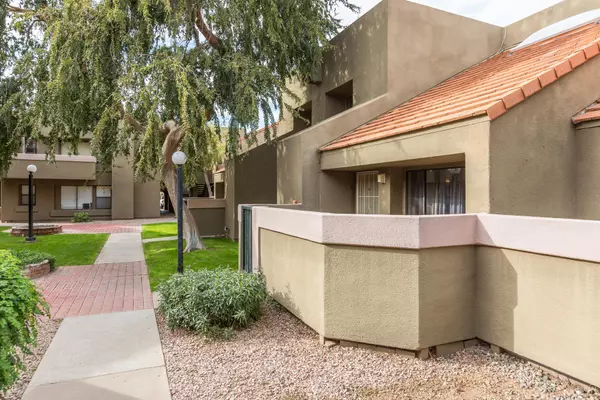For more information regarding the value of a property, please contact us for a free consultation.
1432 W EMERALD Avenue #671 Mesa, AZ 85202
Want to know what your home might be worth? Contact us for a FREE valuation!

Our team is ready to help you sell your home for the highest possible price ASAP
Key Details
Sold Price $170,000
Property Type Townhouse
Sub Type Townhouse
Listing Status Sold
Purchase Type For Sale
Square Footage 1,022 sqft
Price per Sqft $166
Subdivision Mesa Coronado 2 Amd
MLS Listing ID 6009712
Sold Date 12/31/19
Style Contemporary
Bedrooms 2
HOA Fees $151/mo
HOA Y/N Yes
Originating Board Arizona Regional Multiple Listing Service (ARMLS)
Year Built 1983
Annual Tax Amount $398
Tax Year 2019
Lot Size 78 Sqft
Property Sub-Type Townhouse
Property Description
Gorgeous home with soaring ceilings, beautifully appointed with ample closet space and skylights that bring in plenty of natural light. Kitchen include breakfast bar. Upper level includes loft/den overlooking the living room and a spacious master bedroom. Downstairs has a very nice size second master. One car covered parking. Located in beautifully maintained community that offers a community pool/spa and is conveniently located near freeways 60 & 101, ASU, MCC, Cubs and A's spring training, Banner Desert Hospital, light rail, and shopping/fine dining.
Location
State AZ
County Maricopa
Community Mesa Coronado 2 Amd
Direction North on Alma School to W Emerald Ave (traff light), West on W Emerald Ave to Mesa Coronado on the right (N). Park on rght nxt to pool. Enter middle walkthru from carports - walk straight to unit.
Rooms
Other Rooms Loft, Great Room
Master Bedroom Split
Den/Bedroom Plus 4
Separate Den/Office Y
Interior
Interior Features Master Downstairs, Upstairs, Breakfast Bar, Vaulted Ceiling(s), Pantry, 2 Master Baths, 3/4 Bath Master Bdrm, Full Bth Master Bdrm, High Speed Internet
Heating Electric
Cooling Ceiling Fan(s), Refrigeration
Flooring Laminate, Tile
Fireplaces Number No Fireplace
Fireplaces Type None
Fireplace No
SPA None
Laundry WshrDry HookUp Only
Exterior
Exterior Feature Patio, Private Street(s), Private Yard
Parking Features Assigned, Unassigned
Carport Spaces 1
Fence Block
Pool None
Community Features Community Spa Htd, Community Pool
Amenities Available FHA Approved Prjct, Management, Rental OK (See Rmks), VA Approved Prjct
Roof Type Tile
Private Pool No
Building
Story 2
Unit Features Ground Level
Builder Name Unknown
Sewer Sewer in & Cnctd, Public Sewer
Water City Water
Architectural Style Contemporary
Structure Type Patio,Private Street(s),Private Yard
New Construction No
Schools
Elementary Schools Adams Elementary School
Middle Schools Powell Junior High School
High Schools Dobson High School
School District Mesa Unified District
Others
HOA Name Curtis Management
HOA Fee Include Roof Repair,Insurance,Sewer,Pest Control,Maintenance Grounds,Street Maint,Front Yard Maint,Trash,Water,Roof Replacement,Maintenance Exterior
Senior Community No
Tax ID 134-28-716
Ownership Fee Simple
Acceptable Financing Conventional, FHA, VA Loan
Horse Property N
Listing Terms Conventional, FHA, VA Loan
Financing Conventional
Read Less

Copyright 2025 Arizona Regional Multiple Listing Service, Inc. All rights reserved.
Bought with Elite Partners



