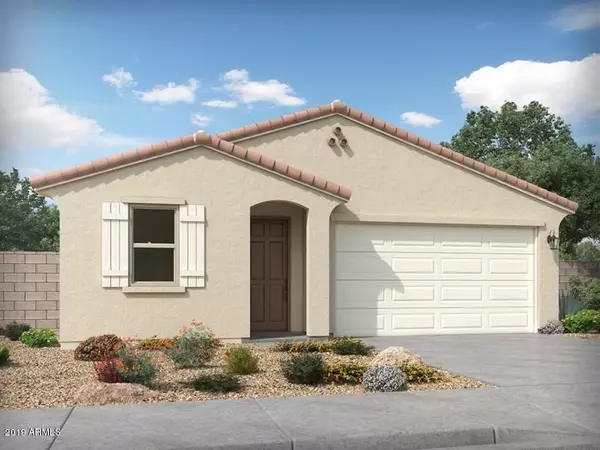For more information regarding the value of a property, please contact us for a free consultation.
383 W Chapawee Trail San Tan Valley, AZ 85140
Want to know what your home might be worth? Contact us for a FREE valuation!

Our team is ready to help you sell your home for the highest possible price ASAP
Key Details
Sold Price $268,440
Property Type Single Family Home
Sub Type Single Family - Detached
Listing Status Sold
Purchase Type For Sale
Square Footage 2,006 sqft
Price per Sqft $133
Subdivision Circle Cross Unit 3-Parcel 4 2017060928
MLS Listing ID 5975178
Sold Date 12/06/19
Bedrooms 3
HOA Fees $63/mo
HOA Y/N Yes
Originating Board Arizona Regional Multiple Listing Service (ARMLS)
Year Built 2019
Annual Tax Amount $30
Tax Year 2018
Lot Size 6,000 Sqft
Acres 0.14
Property Sub-Type Single Family - Detached
Property Description
Brand NEW energy-efficient home ready Nov-Dec 2019! The Jubilee steals the show with a spacious living concept. Work from home in
the den, then entertain friends and family in your large great room and dining space. The kids can create their own play space in the included teen room. Natural wood cabinets, speckled granite countertops, complimentary carpet and 12''x12'' Matte Silver tile in our Essential package. The Meadows is
conveniently located near shopping centers, major hospitals, dining, and entertainment with quick access to the US-60. A short distance from Queen
Creek Olive Mill and Schnepf Farms. Known for their energy-efficient features, our homes help you live a healthier and quieter lifestyle while saving you
thousands of dollars on utility bills.
Location
State AZ
County Pinal
Community Circle Cross Unit 3-Parcel 4 2017060928
Direction From US 60, South on Ironwood (turns into Gantzel approx 10 mi) through Combs, past Banner Ironwood Hospital. Right or on Painted Desert Dr. Community on the Right (North)
Rooms
Other Rooms Great Room, BonusGame Room
Master Bedroom Split
Den/Bedroom Plus 5
Separate Den/Office Y
Interior
Interior Features 9+ Flat Ceilings, Soft Water Loop, Kitchen Island, Double Vanity, Full Bth Master Bdrm, High Speed Internet, Smart Home, Granite Counters
Heating ENERGY STAR Qualified Equipment, Electric
Cooling ENERGY STAR Qualified Equipment, Programmable Thmstat, Refrigeration
Flooring Carpet, Tile
Fireplaces Number No Fireplace
Fireplaces Type None
Fireplace No
Window Features Dual Pane,ENERGY STAR Qualified Windows,Low-E,Vinyl Frame
SPA None
Laundry WshrDry HookUp Only
Exterior
Exterior Feature Covered Patio(s), Private Yard
Parking Features Dir Entry frm Garage, Electric Door Opener, Extnded Lngth Garage, Over Height Garage
Garage Spaces 2.0
Garage Description 2.0
Fence Block
Pool None
Landscape Description Irrigation Front
Community Features Playground, Biking/Walking Path
Amenities Available Management, Rental OK (See Rmks)
Roof Type Tile,Concrete
Private Pool No
Building
Lot Description Desert Front, Dirt Back, Auto Timer H2O Front, Irrigation Front
Story 1
Builder Name Meritage Homes
Sewer Private Sewer
Water City Water
Structure Type Covered Patio(s),Private Yard
New Construction No
Schools
Elementary Schools Ellsworth Elementary School
Middle Schools J. O. Combs Middle School
High Schools Combs High School
School District J. O. Combs Unified School District
Others
HOA Name The Meadows/Circle C
HOA Fee Include Maintenance Grounds
Senior Community No
Tax ID 104-22-516
Ownership Fee Simple
Acceptable Financing Conventional, 1031 Exchange, FHA, VA Loan
Horse Property N
Listing Terms Conventional, 1031 Exchange, FHA, VA Loan
Financing FHA
Read Less

Copyright 2025 Arizona Regional Multiple Listing Service, Inc. All rights reserved.
Bought with Realty ONE Group



