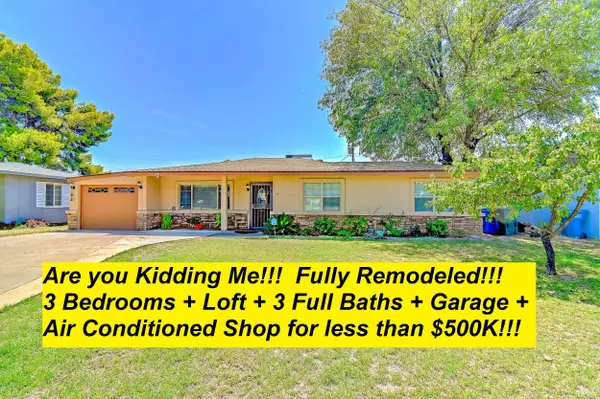For more information regarding the value of a property, please contact us for a free consultation.
727 E PALMAIRE Avenue Phoenix, AZ 85020
Want to know what your home might be worth? Contact us for a FREE valuation!

Our team is ready to help you sell your home for the highest possible price ASAP
Key Details
Sold Price $415,000
Property Type Single Family Home
Sub Type Single Family - Detached
Listing Status Sold
Purchase Type For Sale
Square Footage 2,251 sqft
Price per Sqft $184
Subdivision Palm Heights
MLS Listing ID 5969217
Sold Date 01/16/20
Style Ranch
Bedrooms 3
HOA Y/N No
Originating Board Arizona Regional Multiple Listing Service (ARMLS)
Year Built 1972
Annual Tax Amount $2,846
Tax Year 2018
Lot Size 8,884 Sqft
Acres 0.2
Property Sub-Type Single Family - Detached
Property Description
This Is It!!! Fully Remodeled and Move-In Ready!!! Dual Masters! Total 3 bedrooms & 3 full Baths + Bonus Room!!! Every Bedroom is OVER-SIZED!!! Garage too!!! Newer Dual Pane Windows! Detached Workshop!!! Wide Open Greatroom Floorplan w/ Gourmet Kitchen w/ Big Island! Staggered Custom Cabinets! Stainless Appliances! Perfect for Chef who like to Entertain! 2nd Master have own Entry Door & Loft/Living Area perfect for Guest or VRBO possibility! Detached Workshop is Air Conditioned and have Water and Sewer next to it, should be able to convert it to another Living Area if desire. or Just keep it as a Hobby Workshop! Short Walk to Shops and Restaurants! Award Winning ''A'' Rated Madison Simis School is right around the corner! This home is a must see! Call now for your private showing today!
Location
State AZ
County Maricopa
Community Palm Heights
Direction From 7th Street and Glendale - North on 7th Street, East on Palmaire Ave to home on the right.
Rooms
Other Rooms Separate Workshop, Great Room
Master Bedroom Split
Den/Bedroom Plus 4
Separate Den/Office Y
Interior
Interior Features Master Downstairs, Eat-in Kitchen, Breakfast Bar, No Interior Steps, Kitchen Island, Pantry, 2 Master Baths, Double Vanity, Full Bth Master Bdrm, High Speed Internet, Granite Counters
Heating Natural Gas
Cooling Ceiling Fan(s), Refrigeration
Flooring Carpet, Tile
Fireplaces Number No Fireplace
Fireplaces Type None
Fireplace No
Window Features Dual Pane
SPA None
Laundry WshrDry HookUp Only
Exterior
Parking Features Electric Door Opener
Garage Spaces 1.0
Garage Description 1.0
Fence Block
Pool None
Landscape Description Flood Irrigation, Irrigation Front
Amenities Available None
Roof Type Composition
Private Pool No
Building
Lot Description Grass Front, Grass Back, Irrigation Front, Flood Irrigation
Story 1
Builder Name Unknown
Sewer Public Sewer
Water City Water
Architectural Style Ranch
New Construction No
Schools
Elementary Schools Madison Richard Simis School
Middle Schools Madison Meadows School
High Schools Camelback High School
School District Phoenix Union High School District
Others
HOA Fee Include No Fees
Senior Community No
Tax ID 160-29-075
Ownership Fee Simple
Acceptable Financing Conventional, FHA, VA Loan
Horse Property N
Listing Terms Conventional, FHA, VA Loan
Financing Cash
Read Less

Copyright 2025 Arizona Regional Multiple Listing Service, Inc. All rights reserved.
Bought with Realty ONE Group



