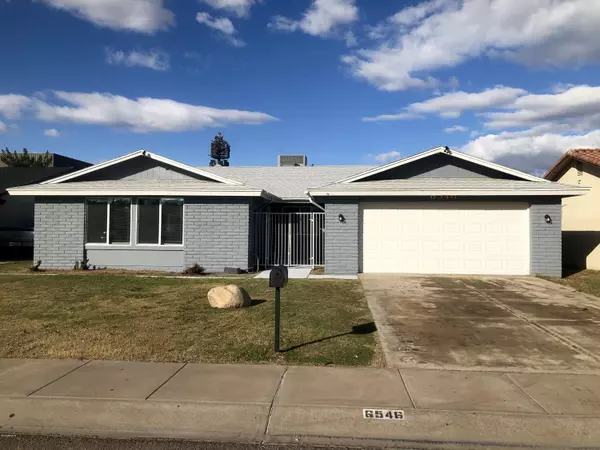For more information regarding the value of a property, please contact us for a free consultation.
6546 W WOLF Street Phoenix, AZ 85033
Want to know what your home might be worth? Contact us for a FREE valuation!

Our team is ready to help you sell your home for the highest possible price ASAP
Key Details
Sold Price $262,000
Property Type Single Family Home
Sub Type Single Family - Detached
Listing Status Sold
Purchase Type For Sale
Square Footage 2,016 sqft
Price per Sqft $129
Subdivision Parkside Unit 3
MLS Listing ID 6022082
Sold Date 02/26/20
Bedrooms 4
HOA Y/N No
Originating Board Arizona Regional Multiple Listing Service (ARMLS)
Year Built 1974
Annual Tax Amount $1,275
Tax Year 2019
Lot Size 6,935 Sqft
Acres 0.16
Property Sub-Type Single Family - Detached
Property Description
BACK ON THE MARKET! BUYER COULDNT CLOSE SO HIS LOSS IS YOUR GAIN!! Completely and stunningly remodeled home with massive, open main living and kitchen area! Kitchen boasts enormous L-shaped island with two bar/breakfast overhangs, all new cabinets, stainless steel appliances & recessed lighting. Exquisite quartz countertops in kitchen and both bathrooms. Dazzling new floor tile in baths & laundry. Main living area is gigantic with beautiful new flooring, vaulted ceiling, recessed lighting and fireplace. All bedrooms have new fans and fresh, lush carpet. Gorgeous new wall tile in both showers. New dual pane/low e windows/sliding glass door. New, modern fixtures, fans, lights, faucets, & hardware! Fresh paint inside & out! Sparkling, fenced, diving pool and NO HOA!
Location
State AZ
County Maricopa
Community Parkside Unit 3
Direction Proceed east on Camelback to 65th Ave. Go south on 65th Ave to Mariposa and proceed west, then south on 65th Dr and west on Wolf to property.
Rooms
Den/Bedroom Plus 4
Separate Den/Office N
Interior
Interior Features No Interior Steps, Vaulted Ceiling(s), Kitchen Island, Double Vanity, Granite Counters
Heating Electric
Cooling Refrigeration
Flooring Carpet, Laminate, Tile
Fireplaces Type 1 Fireplace
Fireplace Yes
Window Features Vinyl Frame,Double Pane Windows,Low Emissivity Windows
SPA None
Laundry Wshr/Dry HookUp Only
Exterior
Exterior Feature Covered Patio(s), Playground
Parking Features Electric Door Opener
Garage Spaces 2.0
Garage Description 2.0
Fence Block
Pool Fenced, Private
Utilities Available APS
Amenities Available None
Roof Type Composition
Private Pool Yes
Building
Lot Description Grass Front, Grass Back
Story 1
Builder Name unknown
Sewer Public Sewer
Water City Water
Structure Type Covered Patio(s),Playground
New Construction No
Schools
Elementary Schools Holiday Park School
Middle Schools Desert Sands Middle School
High Schools Trevor Browne High School
School District Phoenix Union High School District
Others
HOA Fee Include No Fees
Senior Community No
Tax ID 144-43-354-B
Ownership Fee Simple
Acceptable Financing Cash, Conventional, FHA, VA Loan
Horse Property N
Listing Terms Cash, Conventional, FHA, VA Loan
Financing FHA
Special Listing Condition Owner/Agent
Read Less

Copyright 2025 Arizona Regional Multiple Listing Service, Inc. All rights reserved.
Bought with West USA Realty



