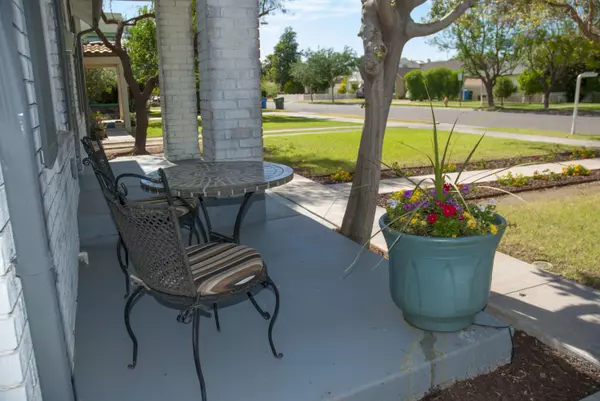For more information regarding the value of a property, please contact us for a free consultation.
65 W LEWIS Avenue Phoenix, AZ 85003
Want to know what your home might be worth? Contact us for a FREE valuation!

Our team is ready to help you sell your home for the highest possible price ASAP
Key Details
Sold Price $557,500
Property Type Single Family Home
Sub Type Single Family - Detached
Listing Status Sold
Purchase Type For Sale
Square Footage 1,895 sqft
Price per Sqft $294
Subdivision Las Verdes
MLS Listing ID 6019961
Sold Date 08/03/20
Bedrooms 3
HOA Y/N No
Originating Board Arizona Regional Multiple Listing Service (ARMLS)
Year Built 1927
Annual Tax Amount $1,902
Tax Year 2019
Lot Size 6,573 Sqft
Acres 0.15
Property Sub-Type Single Family - Detached
Property Description
Fully remodeled in 2017 with additions, plumbing, electric, A/C ducting, insulation, windows, kitchen, bathrooms, laundry room & walk-in closets.
This 1927, restoration hardware style cottage with white washed brick exterior exudes charm. Beautiful hardwood floors and tile throughout. Cozy white brick fireplace highlights the inviting living room. A farmhouse sink accents an abundance of kitchen cabinets dressed with white corian counter tops and built-in desk. New stainless steel appliances with gas cooking. Retreat upstairs to the master suite with separate A/C, 18 built-in drawers, local artisan-built banister, dual sink vanity, soaking tub with chandelier and separate shower. Highly sought after neighborly neighborhood: WilloPHX.com
Location
State AZ
County Maricopa
Community Las Verdes
Direction From McDowell, go North on 3rd Ave, East on Lewis Ave. --OR-- From Thomas Rd, go South on 5th Ave, East on Lewis Ave. :: House #65 will be on your right.
Rooms
Other Rooms Family Room
Master Bedroom Upstairs
Den/Bedroom Plus 3
Separate Den/Office N
Interior
Interior Features Upstairs, Vaulted Ceiling(s), Double Vanity, Full Bth Master Bdrm, Separate Shwr & Tub, High Speed Internet, Smart Home
Heating Electric
Cooling Ceiling Fan(s), Programmable Thmstat, Refrigeration
Flooring Tile, Wood
Fireplaces Number 1 Fireplace
Fireplaces Type 1 Fireplace
Fireplace Yes
Window Features Dual Pane,ENERGY STAR Qualified Windows,Low-E
SPA None
Exterior
Exterior Feature Patio, Private Yard, Storage
Parking Features RV Gate
Fence Block, Wrought Iron, Wood
Pool None
Community Features Near Light Rail Stop, Near Bus Stop, Historic District, Biking/Walking Path
Amenities Available None
Roof Type Composition
Private Pool No
Building
Lot Description Sprinklers In Rear, Sprinklers In Front, Grass Front, Grass Back, Auto Timer H2O Front, Auto Timer H2O Back
Story 2
Builder Name CUSTOM
Sewer Public Sewer
Water City Water
Structure Type Patio,Private Yard,Storage
New Construction No
Schools
Elementary Schools Kenilworth Elementary School
Middle Schools Phoenix Prep Academy
High Schools Central High School
School District Phoenix Union High School District
Others
HOA Fee Include No Fees
Senior Community No
Tax ID 118-48-015
Ownership Fee Simple
Acceptable Financing Conventional, FHA, VA Loan
Horse Property N
Listing Terms Conventional, FHA, VA Loan
Financing Conventional
Read Less

Copyright 2025 Arizona Regional Multiple Listing Service, Inc. All rights reserved.
Bought with My Home Group Real Estate



