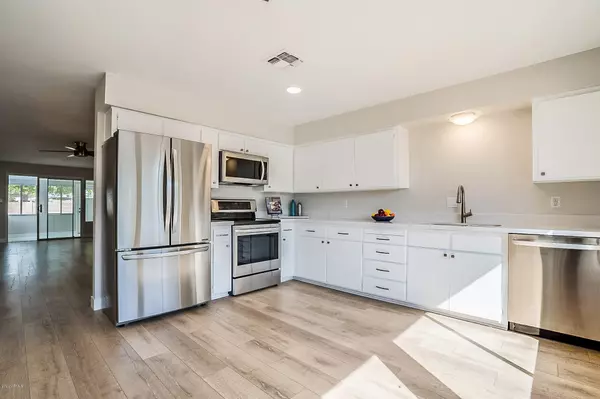For more information regarding the value of a property, please contact us for a free consultation.
11660 S JOKAKE Street Phoenix, AZ 85044
Want to know what your home might be worth? Contact us for a FREE valuation!

Our team is ready to help you sell your home for the highest possible price ASAP
Key Details
Sold Price $234,000
Property Type Townhouse
Sub Type Townhouse
Listing Status Sold
Purchase Type For Sale
Square Footage 1,567 sqft
Price per Sqft $149
Subdivision Ahwatukee
MLS Listing ID 6039129
Sold Date 03/06/20
Style Ranch
Bedrooms 2
HOA Fees $290/ann
HOA Y/N Yes
Originating Board Arizona Regional Multiple Listing Service (ARMLS)
Year Built 1978
Annual Tax Amount $1,721
Tax Year 2019
Lot Size 6,050 Sqft
Acres 0.14
Property Sub-Type Townhouse
Property Description
Hurry to this updated, corner lot home, nestled in the popular Ahwatukee's 55+ active adult golf community waiting for a lucky new buyer to move right in and enjoy! Open & spacious with flexible spaces to fit your 2020 lifestyle. Enter through the covered front patio into the great room with smooth ceilings, neutral colors & water resistant wood based laminate throughout + porcelain tiles in enclosed sun porch.
Large, chefs dream kitchen with quartz tops & energy efficient LG stainless appliances + a nice size eating area Enjoy the grassy backyard & open patio maintained by the HOA. Easy access around town! Close to I-10, hwy 202, South Mountain Trails, shopping & dining + the rec center for daily activities. Be sure to check out the photos & docs sections for more details.
Location
State AZ
County Maricopa
Community Ahwatukee
Direction W. on Ahwatukee Dr.* follow it around to Jokake* S. to Jokake St.
Rooms
Other Rooms Separate Workshop, Great Room, Family Room, BonusGame Room, Arizona RoomLanai
Den/Bedroom Plus 3
Separate Den/Office N
Interior
Interior Features Eat-in Kitchen, No Interior Steps, Full Bth Master Bdrm, Granite Counters
Heating Electric
Cooling Refrigeration, Programmable Thmstat, Ceiling Fan(s)
Flooring Laminate, Tile
Fireplaces Number No Fireplace
Fireplaces Type None
Fireplace No
Window Features Sunscreen(s)
SPA None
Laundry Wshr/Dry HookUp Only
Exterior
Exterior Feature Covered Patio(s), Patio, Screened in Patio(s)
Parking Features Attch'd Gar Cabinets, Electric Door Opener, Separate Strge Area
Garage Spaces 2.0
Garage Description 2.0
Fence Block, Partial
Pool None
Community Features Community Spa Htd, Community Spa, Community Pool Htd, Community Pool, Near Bus Stop, Community Media Room, Golf, Tennis Court(s), Playground, Biking/Walking Path, Clubhouse, Fitness Center
Utilities Available SRP
Amenities Available FHA Approved Prjct, Management, Rental OK (See Rmks), VA Approved Prjct
Roof Type Composition
Private Pool No
Building
Lot Description Sprinklers In Rear, Sprinklers In Front, Corner Lot, Gravel/Stone Front, Grass Back, Auto Timer H2O Front, Auto Timer H2O Back
Story 1
Builder Name Presley
Sewer Sewer in & Cnctd, Public Sewer
Water City Water
Architectural Style Ranch
Structure Type Covered Patio(s),Patio,Screened in Patio(s)
New Construction No
Schools
Elementary Schools Adult
Middle Schools Adult
High Schools Adult
School District Tempe Union High School District
Others
HOA Name ABM
HOA Fee Include Roof Repair,Insurance,Maintenance Grounds,Other (See Remarks),Front Yard Maint,Roof Replacement,Maintenance Exterior
Senior Community Yes
Tax ID 301-54-659
Ownership Fee Simple
Acceptable Financing Cash, Conventional, 1031 Exchange, FHA, VA Loan
Horse Property N
Listing Terms Cash, Conventional, 1031 Exchange, FHA, VA Loan
Financing Other
Special Listing Condition Age Restricted (See Remarks)
Read Less

Copyright 2025 Arizona Regional Multiple Listing Service, Inc. All rights reserved.
Bought with Keller Williams Realty Sonoran Living



