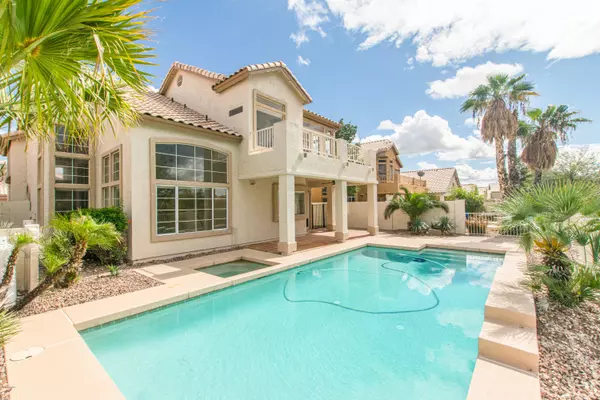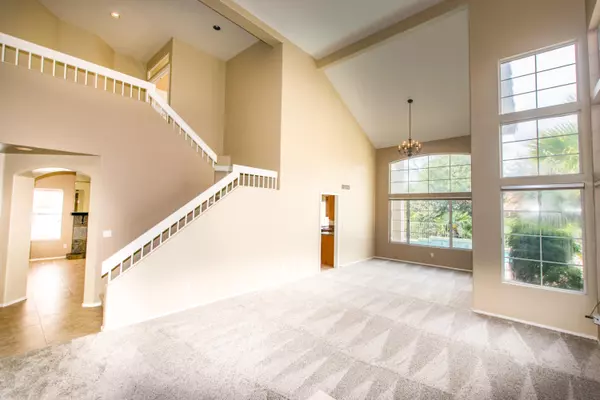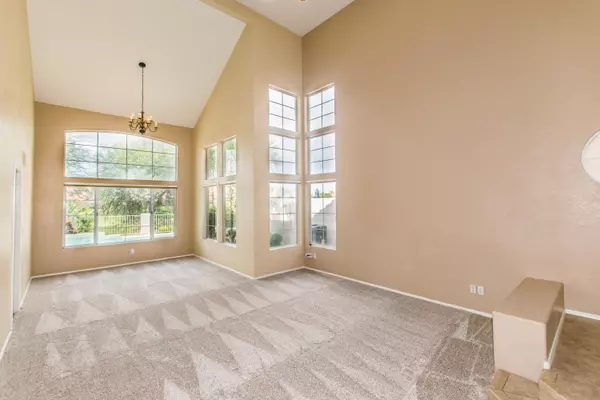For more information regarding the value of a property, please contact us for a free consultation.
16640 S 14TH Street Phoenix, AZ 85048
Want to know what your home might be worth? Contact us for a FREE valuation!

Our team is ready to help you sell your home for the highest possible price ASAP
Key Details
Sold Price $400,000
Property Type Single Family Home
Sub Type Single Family - Detached
Listing Status Sold
Purchase Type For Sale
Square Footage 2,263 sqft
Price per Sqft $176
Subdivision Oasis At The Foothills Lot 114-117 Tr A-E
MLS Listing ID 6051151
Sold Date 05/11/20
Bedrooms 3
HOA Fees $17
HOA Y/N Yes
Originating Board Arizona Regional Multiple Listing Service (ARMLS)
Year Built 1991
Annual Tax Amount $3,600
Tax Year 2019
Lot Size 5,367 Sqft
Acres 0.12
Property Sub-Type Single Family - Detached
Property Description
Stunning 4 bedroom with den on the Foothills Golf Course. Freshly painted interior, dramatic soaring ceilings, lots of natural light and neutral color tones make this home warm and inviting! Family room features a cozy fireplace and kitchen has beautiful cabinetry, granite countertops, center island, and pantry. Spacious master also has vaulted ceilings, gorgeous tile shower, garden tub and a walk-out deck facing the golf course. Resort-like yard has play pool and spa, good size covered tiled patio and view fencing to the golf course. You will love this home inside and out!
Location
State AZ
County Maricopa
Community Oasis At The Foothills Lot 114-117 Tr A-E
Direction East on Liberty Lane, north on 15th St, left on Glenhaven, right on 14th St.
Rooms
Other Rooms Family Room
Den/Bedroom Plus 4
Separate Den/Office Y
Interior
Interior Features Vaulted Ceiling(s), Kitchen Island, Pantry, Full Bth Master Bdrm, High Speed Internet, Granite Counters
Heating Electric
Cooling Ceiling Fan(s), Refrigeration
Flooring Carpet, Tile
Fireplaces Number 1 Fireplace
Fireplaces Type 1 Fireplace, Family Room
Fireplace Yes
SPA Private
Exterior
Exterior Feature Balcony, Covered Patio(s), Patio
Parking Features Dir Entry frm Garage
Garage Spaces 2.0
Garage Description 2.0
Fence Block, Wrought Iron
Pool Private
Community Features Golf, Biking/Walking Path
Amenities Available Management
Roof Type Tile
Private Pool Yes
Building
Lot Description Desert Back, Desert Front, Grass Front
Story 2
Builder Name Unknown
Sewer Public Sewer
Water City Water
Structure Type Balcony,Covered Patio(s),Patio
New Construction No
Schools
Elementary Schools Kyrene De La Estrella Elementary School
High Schools Desert Vista High School
Others
HOA Name Premier Comm. Mgmt
HOA Fee Include Maintenance Grounds
Senior Community No
Tax ID 300-36-507
Ownership Fee Simple
Acceptable Financing Conventional, FHA, VA Loan
Horse Property N
Listing Terms Conventional, FHA, VA Loan
Financing Conventional
Special Listing Condition FIRPTA may apply
Read Less

Copyright 2025 Arizona Regional Multiple Listing Service, Inc. All rights reserved.
Bought with HomeSmart



