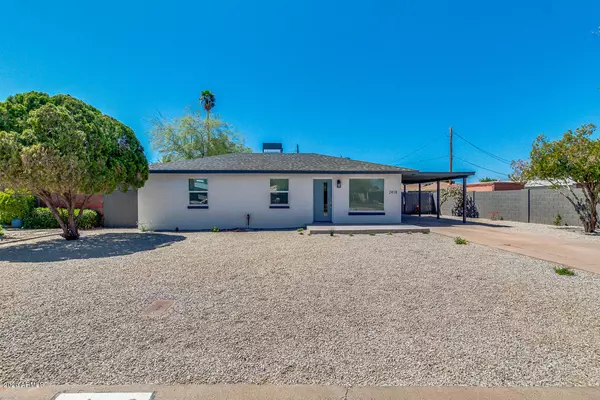For more information regarding the value of a property, please contact us for a free consultation.
2418 N 20TH Drive Phoenix, AZ 85009
Want to know what your home might be worth? Contact us for a FREE valuation!

Our team is ready to help you sell your home for the highest possible price ASAP
Key Details
Sold Price $277,000
Property Type Single Family Home
Sub Type Single Family - Detached
Listing Status Sold
Purchase Type For Sale
Square Footage 1,034 sqft
Price per Sqft $267
Subdivision Wilshire Park
MLS Listing ID 6061381
Sold Date 05/29/20
Style Ranch
Bedrooms 3
HOA Y/N No
Originating Board Arizona Regional Multiple Listing Service (ARMLS)
Year Built 1952
Annual Tax Amount $1,066
Tax Year 2019
Lot Size 7,819 Sqft
Acres 0.18
Property Sub-Type Single Family - Detached
Property Description
Come & see this single level home in Phoenix! This home features gravel front yard w/mature trees, carport parking w/extended driveway, and RV gate. Prepare to be amaze with the completely remodeled interior! Formal living room, eat-in kitchen, and tile flooring t/o the entire house are some features that can't be left unsaid. Upgraded kitchen is equipped with high-end stainless steel appliances, tile back-splash, sophisticated white cabinets w/crown molding, and speckled grey granite countertops. Master bedroom has private bath. Large backyard is a blank canvas waiting on future owner to personalize. What are you waiting for? An opportunity like this won't last long! Call & book a showing today!
Location
State AZ
County Maricopa
Community Wilshire Park
Direction Head north on N 19th Ave, Turn left onto W Lewis Ave, Turn right onto N 20th Dr. Property will be on the left.
Rooms
Den/Bedroom Plus 3
Separate Den/Office N
Interior
Interior Features Eat-in Kitchen, 9+ Flat Ceilings, No Interior Steps, High Speed Internet, Granite Counters
Heating Electric
Cooling Refrigeration, Both Refrig & Evap, Evaporative Cooling, Ceiling Fan(s)
Flooring Tile
Fireplaces Number No Fireplace
Fireplaces Type None
Fireplace No
Window Features Sunscreen(s)
SPA None
Laundry Wshr/Dry HookUp Only
Exterior
Parking Features RV Gate
Carport Spaces 1
Fence Block, Wood
Pool None
Community Features Biking/Walking Path
Utilities Available APS
Amenities Available None
Roof Type Composition
Private Pool No
Building
Lot Description Dirt Back, Gravel/Stone Front
Story 1
Builder Name Unknown
Sewer Public Sewer
Water City Water
Architectural Style Ranch
New Construction No
Schools
Elementary Schools Maie Bartlett Heard School
Middle Schools Maie Bartlett Heard School
High Schools Central High School
School District Phoenix Union High School District
Others
HOA Fee Include No Fees
Senior Community No
Tax ID 110-45-044
Ownership Fee Simple
Acceptable Financing Cash, Conventional, FHA, VA Loan
Horse Property N
Listing Terms Cash, Conventional, FHA, VA Loan
Financing Conventional
Read Less

Copyright 2025 Arizona Regional Multiple Listing Service, Inc. All rights reserved.
Bought with Realty Executives



