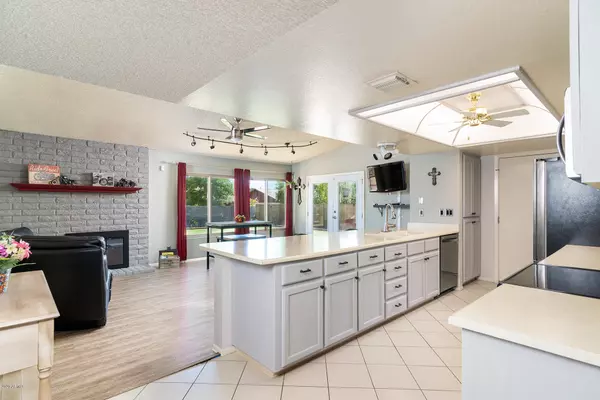For more information regarding the value of a property, please contact us for a free consultation.
11401 S SHOSHONI Drive Phoenix, AZ 85044
Want to know what your home might be worth? Contact us for a FREE valuation!

Our team is ready to help you sell your home for the highest possible price ASAP
Key Details
Sold Price $284,000
Property Type Single Family Home
Sub Type Single Family - Detached
Listing Status Sold
Purchase Type For Sale
Square Footage 1,480 sqft
Price per Sqft $191
Subdivision Ahwatukee
MLS Listing ID 6072698
Sold Date 07/15/20
Style Ranch
Bedrooms 2
HOA Fees $123/ann
HOA Y/N Yes
Originating Board Arizona Regional Multiple Listing Service (ARMLS)
Year Built 1978
Annual Tax Amount $1,447
Tax Year 2019
Lot Size 7,344 Sqft
Acres 0.17
Property Sub-Type Single Family - Detached
Property Description
Beautifully updated home in Ahwatukee Retirement! 2019 HVAC unit, 2018 roof and 2016 Low E windows throughout! Open kitchen family room floor plan! Kitchen boasts newer LG stainless steel appliances (purchased late 2016) and 2020 cabinet refinish in a trendy gray color with new ORB hardware. Extended length breakfast bar, pantry and reverse osmosis drinking water system. The upgraded LG refrigerator and the washer and dryer convey! Family room has a cozy refinished wood-burning fireplace and newer laminate wood flooring. 2020 water heater. 2020 carpet. Large master suite with a niche just inside the entrance which makes a perfect small office / desk space. Master shower was remodeled in 2017. Enormous east facing back yard; perfect for entertaining or for simply enjoying cooler, relaxing evenings on the covered patio! All details and figures including but not limited to square footage to be verified by the Buyer or Buyer's representative.
Location
State AZ
County Maricopa
Community Ahwatukee
Direction South on 48th ST, right on Kiowa, right on Iroguois, left on Shoshoni
Rooms
Other Rooms Family Room
Master Bedroom Not split
Den/Bedroom Plus 2
Separate Den/Office N
Interior
Interior Features Eat-in Kitchen, Breakfast Bar, Drink Wtr Filter Sys, Soft Water Loop, Vaulted Ceiling(s), Pantry, Full Bth Master Bdrm, High Speed Internet
Heating Electric
Cooling Refrigeration
Flooring Carpet, Laminate, Tile
Fireplaces Type 1 Fireplace, Family Room
Fireplace Yes
Window Features Double Pane Windows,Low Emissivity Windows
SPA None
Exterior
Exterior Feature Covered Patio(s), Playground, Patio, Private Yard
Parking Features Attch'd Gar Cabinets, Electric Door Opener
Garage Spaces 2.0
Garage Description 2.0
Fence Block, Chain Link
Pool None
Community Features Community Spa Htd, Community Spa, Community Pool Htd, Community Pool, Golf, Tennis Court(s), Biking/Walking Path, Clubhouse
Utilities Available SRP
Amenities Available FHA Approved Prjct, Management, Rental OK (See Rmks)
View Mountain(s)
Roof Type Composition
Private Pool No
Building
Lot Description Sprinklers In Rear, Sprinklers In Front, Desert Front, Grass Back, Auto Timer H2O Front, Auto Timer H2O Back
Story 1
Builder Name Presley
Sewer Public Sewer
Water City Water
Architectural Style Ranch
Structure Type Covered Patio(s),Playground,Patio,Private Yard
New Construction No
Schools
Elementary Schools Adult
Middle Schools Adult
High Schools Adult
Others
HOA Name AHWATUKEE REC CENTER
HOA Fee Include Maintenance Grounds
Senior Community Yes
Tax ID 301-55-817
Ownership Fee Simple
Acceptable Financing Cash, Conventional, FHA, VA Loan
Horse Property N
Listing Terms Cash, Conventional, FHA, VA Loan
Financing Conventional
Special Listing Condition Age Restricted (See Remarks)
Read Less

Copyright 2025 Arizona Regional Multiple Listing Service, Inc. All rights reserved.
Bought with Merit Realty



