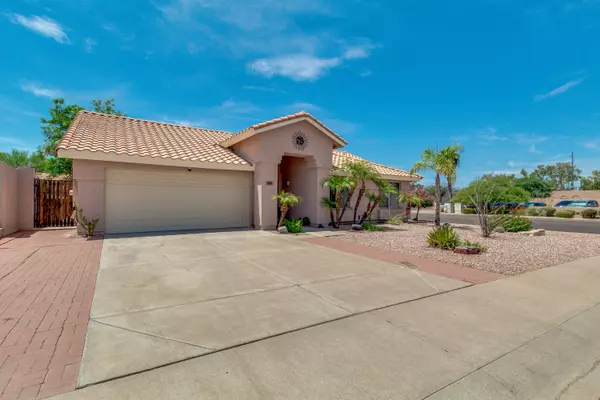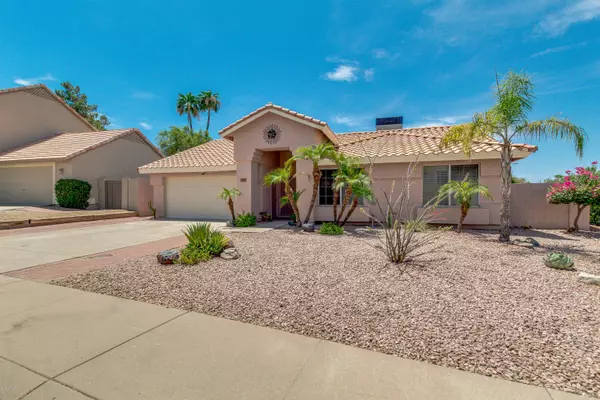For more information regarding the value of a property, please contact us for a free consultation.
4201 E Windmere Drive Phoenix, AZ 85048
Want to know what your home might be worth? Contact us for a FREE valuation!

Our team is ready to help you sell your home for the highest possible price ASAP
Key Details
Sold Price $327,000
Property Type Single Family Home
Sub Type Single Family - Detached
Listing Status Sold
Purchase Type For Sale
Square Footage 1,352 sqft
Price per Sqft $241
Subdivision Newport At Mountainside Amd Lot 1-108
MLS Listing ID 6102257
Sold Date 08/12/20
Bedrooms 3
HOA Fees $18/qua
HOA Y/N Yes
Originating Board Arizona Regional Multiple Listing Service (ARMLS)
Year Built 1993
Annual Tax Amount $1,879
Tax Year 2019
Lot Size 6,856 Sqft
Acres 0.16
Property Sub-Type Single Family - Detached
Property Description
Spectacular split single story 3 bedroom, 2 bath remodeled beauty! This charming home is not only nicely upgraded, it is also squeaky clean...ready for the most fussy buyer! The kitchen has slab granite, SS appliances, painted cabinets, upgraded back splash and large windows to make it bright and cheery. The home has been recently painted inside, has plantation shutters and wood blinds, upgraded lighting and ceiling fans ,tile on all the floors, and upgraded bathrooms with granite counters, tile and Toto toilets. The Master Bath shower is amazing and one you have to see! A perfect size back yard and covered patio allow for great outdoor entertaining. N/S exposure. The AC was new just 2 years ago! The seller is including both wall mounted TVs and the washer and dryer. Nothing left to do but unpack your moving boxes! Welcome home!
Location
State AZ
County Maricopa
Community Newport At Mountainside Amd Lot 1-108
Direction South to Windmere Drive, house on the corner
Rooms
Other Rooms Great Room
Master Bedroom Split
Den/Bedroom Plus 3
Separate Den/Office N
Interior
Interior Features Eat-in Kitchen, Breakfast Bar, Vaulted Ceiling(s), Kitchen Island, Double Vanity, Full Bth Master Bdrm, Separate Shwr & Tub, Granite Counters
Heating Electric
Cooling Ceiling Fan(s), Refrigeration
Flooring Tile
Fireplaces Number 1 Fireplace
Fireplaces Type 1 Fireplace, Family Room
Fireplace Yes
Window Features Sunscreen(s)
SPA None
Exterior
Exterior Feature Covered Patio(s), Playground
Parking Features Dir Entry frm Garage, Electric Door Opener
Garage Spaces 2.0
Garage Description 2.0
Fence Block
Pool None
Amenities Available Management
Roof Type Tile
Private Pool No
Building
Lot Description Sprinklers In Rear, Sprinklers In Front, Corner Lot, Desert Front, Grass Back
Story 1
Builder Name Coventry
Sewer Public Sewer
Water City Water
Structure Type Covered Patio(s),Playground
New Construction No
Schools
Elementary Schools Kyrene Del Milenio
Middle Schools Kyrene Akimel A-Al Middle School
High Schools Desert Vista High School
School District Tempe Union High School District
Others
HOA Name Tri City
HOA Fee Include Maintenance Grounds
Senior Community No
Tax ID 307-03-241
Ownership Fee Simple
Acceptable Financing Conventional, FHA
Horse Property N
Listing Terms Conventional, FHA
Financing FHA
Read Less

Copyright 2025 Arizona Regional Multiple Listing Service, Inc. All rights reserved.
Bought with Berkshire Hathaway HomeServices Arizona Properties



