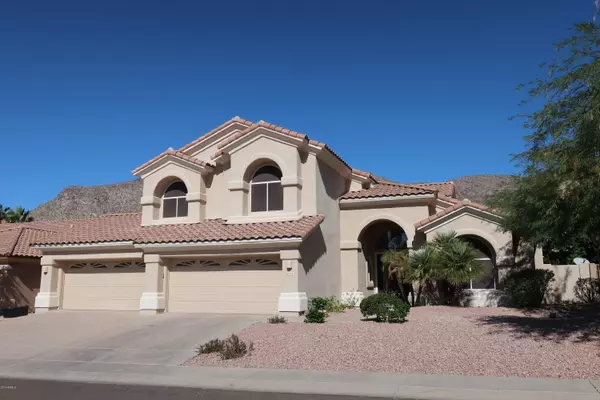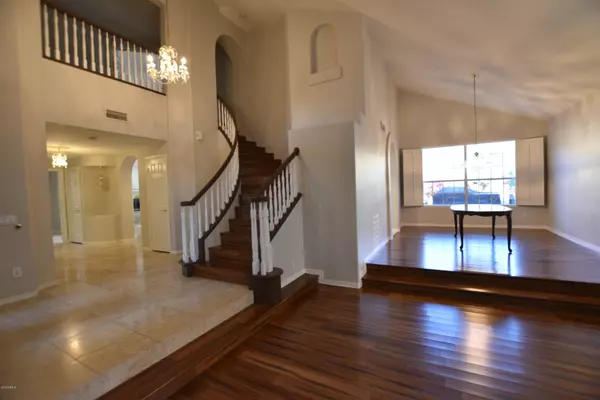For more information regarding the value of a property, please contact us for a free consultation.
1432 E DESERT FLOWER Lane Phoenix, AZ 85048
Want to know what your home might be worth? Contact us for a FREE valuation!

Our team is ready to help you sell your home for the highest possible price ASAP
Key Details
Sold Price $723,000
Property Type Single Family Home
Sub Type Single Family - Detached
Listing Status Sold
Purchase Type For Sale
Square Footage 3,835 sqft
Price per Sqft $188
Subdivision Foothills Parcel 9D-1
MLS Listing ID 5999955
Sold Date 07/09/20
Bedrooms 5
HOA Fees $17
HOA Y/N Yes
Originating Board Arizona Regional Multiple Listing Service (ARMLS)
Year Built 1994
Annual Tax Amount $6,515
Tax Year 2019
Lot Size 10,001 Sqft
Acres 0.23
Property Sub-Type Single Family - Detached
Property Description
Exquisite Catalina floorplan in Richmond Heights on the preserve! Five bedrooms, all with walk-in closets, four full bathrooms. This house has been completely updated and upgraded.Kitchen has quartz countertops and upgraded soft close cabinets. Upgraded appliances include gas rangetop, microwave, oven,steam oven, double door dishwasher, and wine cooler.All bathrooms have been updated with new tub and shower enclosures and vanities.Travertine flooring and new wood flooring. New interior paint.Insulated wrought iron front door. Amazing view of South Mountain from the backyard. Barbecue with sink. Pool has rock waterfall. Artificial grass putting green. Nest thermostats. Upstairs heat pump and air handler- new in 2014. Downstairs heat pump new in 2012, air handler coil new in 2015.
Location
State AZ
County Maricopa
Community Foothills Parcel 9D-1
Direction North on Desert Foothills Parkway from Chandler Boulevard. Turn right on Desert Broom Way. Turn left on Desert Flower Lane. Property on the right.
Rooms
Other Rooms Loft, Family Room
Master Bedroom Upstairs
Den/Bedroom Plus 7
Separate Den/Office Y
Interior
Interior Features Upstairs, Eat-in Kitchen, Vaulted Ceiling(s), Kitchen Island, Pantry, Double Vanity, Full Bth Master Bdrm, Separate Shwr & Tub, Tub with Jets, High Speed Internet
Heating Electric
Cooling Refrigeration, Programmable Thmstat, Ceiling Fan(s)
Flooring Laminate, Tile, Wood
Fireplaces Type 2 Fireplace, Family Room, Living Room
Fireplace Yes
Window Features Sunscreen(s),Dual Pane
SPA None
Exterior
Exterior Feature Balcony, Covered Patio(s), Patio, Built-in Barbecue
Parking Features Attch'd Gar Cabinets, Electric Door Opener, Extnded Lngth Garage
Garage Spaces 4.0
Garage Description 4.0
Fence Block, Wrought Iron
Pool Play Pool, Private
Utilities Available SRP
Amenities Available Management
View Mountain(s)
Roof Type Tile
Private Pool Yes
Building
Lot Description Sprinklers In Rear, Sprinklers In Front, Desert Front, Synthetic Grass Back
Story 2
Builder Name Richmond American
Sewer Public Sewer
Water City Water
Structure Type Balcony,Covered Patio(s),Patio,Built-in Barbecue
New Construction No
Schools
Elementary Schools Kyrene De Los Cerritos School
Middle Schools Kyrene Altadena Middle School
High Schools Desert Vista Elementary School
School District Tempe Union High School District
Others
HOA Name Foothills
HOA Fee Include Maintenance Grounds
Senior Community No
Tax ID 300-94-865
Ownership Fee Simple
Acceptable Financing Conventional, FHA, VA Loan
Horse Property N
Listing Terms Conventional, FHA, VA Loan
Financing Conventional
Read Less

Copyright 2025 Arizona Regional Multiple Listing Service, Inc. All rights reserved.
Bought with Realty ONE Group



