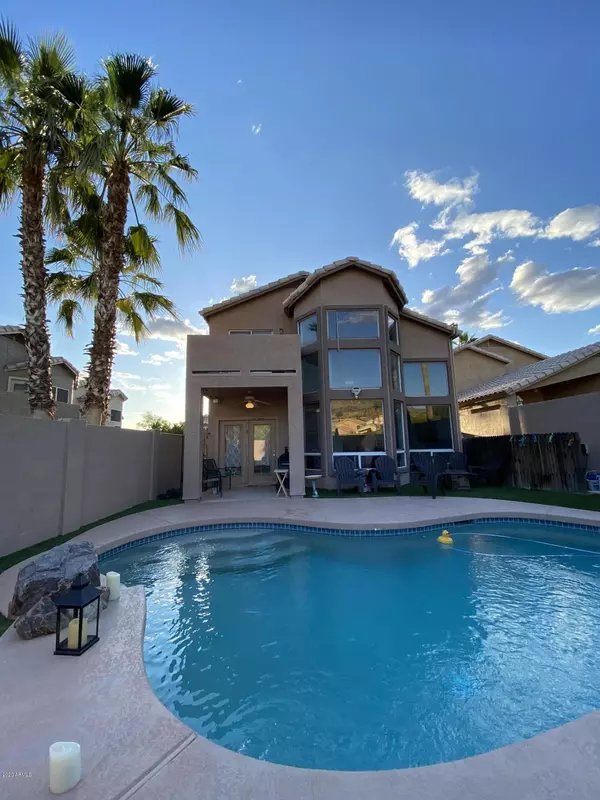For more information regarding the value of a property, please contact us for a free consultation.
15409 S 14TH Street Phoenix, AZ 85048
Want to know what your home might be worth? Contact us for a FREE valuation!

Our team is ready to help you sell your home for the highest possible price ASAP
Key Details
Sold Price $370,000
Property Type Single Family Home
Sub Type Single Family - Detached
Listing Status Sold
Purchase Type For Sale
Square Footage 1,755 sqft
Price per Sqft $210
Subdivision The Foothills
MLS Listing ID 6102128
Sold Date 08/24/20
Style Spanish
Bedrooms 3
HOA Fees $17
HOA Y/N Yes
Originating Board Arizona Regional Multiple Listing Service (ARMLS)
Year Built 1994
Annual Tax Amount $1,891
Tax Year 2019
Lot Size 3,775 Sqft
Acres 0.09
Property Sub-Type Single Family - Detached
Property Description
It's hard to find a great home with a pool under $400,000 like this one in the Ahwatukee Foothills so act fast before it is gone! In fact, this is the only home under $400,000 with a pool in 85044,85045,85048! Features include upgraded kitchen with gorgeous granite counters, tile back splash and refinished cabinets, laminate flooring. Recently installed motorized blinds (over $5,000) Solar Pool Heater (over $6,000), water heater, water softener, reverse osmosis. Master bedroom with balcony, his and hers closets, master bath with separate tub and shower. Beautiful mountain views, easy care desert front landscaping and artifical grass in the back. Awesome location! Walking distance to top rated elementary school and middle school, shopping and Desert Foothills Park and nearby hiking trails.
Location
State AZ
County Maricopa
Community The Foothills
Direction North on Desert Foothills Parkway, East on South Marketplace, south on 14th Street to property.
Rooms
Other Rooms Great Room, Family Room
Master Bedroom Upstairs
Den/Bedroom Plus 3
Separate Den/Office N
Interior
Interior Features Upstairs, Eat-in Kitchen, Breakfast Bar, Drink Wtr Filter Sys, Vaulted Ceiling(s), Pantry, Double Vanity, Full Bth Master Bdrm, Separate Shwr & Tub, High Speed Internet, Granite Counters
Heating Electric
Cooling Refrigeration, Ceiling Fan(s)
Flooring Carpet, Laminate
Fireplaces Number No Fireplace
Fireplaces Type None
Fireplace No
Window Features Mechanical Sun Shds,Double Pane Windows
SPA None
Exterior
Exterior Feature Covered Patio(s), Patio
Parking Features Electric Door Opener
Garage Spaces 2.0
Garage Description 2.0
Fence Block
Pool Private
Community Features Near Bus Stop, Biking/Walking Path
Utilities Available SRP
View Mountain(s)
Roof Type Tile
Private Pool Yes
Building
Lot Description Sprinklers In Rear, Sprinklers In Front, Desert Front, Synthetic Grass Back, Auto Timer H2O Front, Auto Timer H2O Back
Story 2
Builder Name Beautiful
Sewer Public Sewer
Water City Water
Architectural Style Spanish
Structure Type Covered Patio(s),Patio
New Construction No
Schools
Elementary Schools Kyrene De Los Cerritos School
Middle Schools Kyrene Altadena Middle School
High Schools Desert Vista High School
School District Tempe Union High School District
Others
HOA Name Foothills Community
HOA Fee Include Maintenance Grounds
Senior Community No
Tax ID 300-95-868
Ownership Fee Simple
Acceptable Financing Cash, Conventional, FHA, VA Loan
Horse Property N
Listing Terms Cash, Conventional, FHA, VA Loan
Financing Conventional
Read Less

Copyright 2025 Arizona Regional Multiple Listing Service, Inc. All rights reserved.
Bought with West USA Realty



