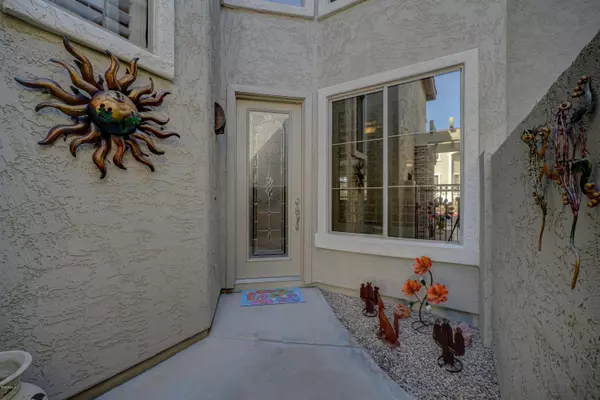For more information regarding the value of a property, please contact us for a free consultation.
1024 E FRYE Road #1061 Phoenix, AZ 85048
Want to know what your home might be worth? Contact us for a FREE valuation!

Our team is ready to help you sell your home for the highest possible price ASAP
Key Details
Sold Price $310,000
Property Type Townhouse
Sub Type Townhouse
Listing Status Sold
Purchase Type For Sale
Square Footage 1,968 sqft
Price per Sqft $157
Subdivision Stonecliffe Condominium
MLS Listing ID 6098814
Sold Date 07/27/20
Style Santa Barbara/Tuscan
Bedrooms 3
HOA Fees $279/mo
HOA Y/N Yes
Originating Board Arizona Regional Multiple Listing Service (ARMLS)
Year Built 2001
Annual Tax Amount $2,070
Tax Year 2019
Lot Size 4,454 Sqft
Acres 0.1
Property Sub-Type Townhouse
Property Description
Enter this amazing townhome through a charming courtyard and newly painted exterior into soaring ceilings, freshly painted ceilings and walls with pleasing designer palette and beautiful on-trend wood plank flooring with 8 inch baseboards. Upgrades are too many to list: 2018 air conditioner, R18 insulation for garage door, Chamberlain My Q WiFi garage door opener, new water Softener, new RO system, 2020 water heater, 3 high toilets, epoxy garage floor, new hardware brushed nickel on all doors, all sinks have new brushed nickel facets, LG washer, dryer, dishwasher, microwave and French door refrigerator, stove, new carpet, Nest thermostat, patio ceiling fan, glass front door, exterior lighting, bathroom lighting, dining room chandelier..You won't find a better cared for home in Phoenix!
Location
State AZ
County Maricopa
Community Stonecliffe Condominium
Direction South on Desert Foothills Pkwy, right on Frye. First gated entrance on the right.
Rooms
Other Rooms Loft, Family Room
Master Bedroom Split
Den/Bedroom Plus 5
Separate Den/Office Y
Interior
Interior Features Upstairs, Eat-in Kitchen, Double Vanity, Full Bth Master Bdrm, Separate Shwr & Tub, Tub with Jets, High Speed Internet
Heating Electric
Cooling Ceiling Fan(s), Refrigeration
Flooring Carpet, Wood
Fireplaces Number 1 Fireplace
Fireplaces Type 1 Fireplace, Family Room
Fireplace Yes
Window Features Sunscreen(s)
SPA None
Exterior
Exterior Feature Covered Patio(s), Patio
Parking Features Attch'd Gar Cabinets, Dir Entry frm Garage, Electric Door Opener, Unassigned
Garage Spaces 2.0
Garage Description 2.0
Fence Block
Pool None
Community Features Gated Community, Community Spa Htd, Community Spa, Community Pool Htd, Community Pool, Playground
Amenities Available Management
Roof Type Tile
Private Pool No
Building
Lot Description Sprinklers In Front
Story 2
Builder Name Maracay Homes
Sewer Public Sewer
Water City Water
Architectural Style Santa Barbara/Tuscan
Structure Type Covered Patio(s),Patio
New Construction No
Schools
Elementary Schools Kyrene De La Sierra School
Middle Schools Kyrene Altadena Middle School
High Schools Desert Vista High School
School District Tempe Union High School District
Others
HOA Name Stonecliff Condominu
HOA Fee Include Roof Repair,Insurance,Maintenance Grounds,Street Maint,Front Yard Maint,Trash,Roof Replacement,Maintenance Exterior
Senior Community No
Tax ID 300-96-606
Ownership Condominium
Acceptable Financing Conventional, FHA, VA Loan
Horse Property N
Listing Terms Conventional, FHA, VA Loan
Financing Other
Read Less

Copyright 2025 Arizona Regional Multiple Listing Service, Inc. All rights reserved.
Bought with My Home Group Real Estate



