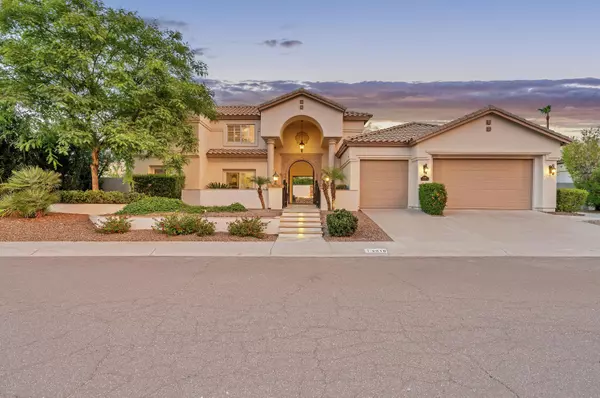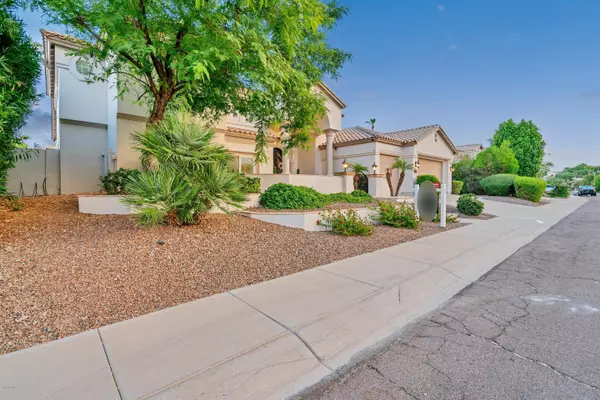For more information regarding the value of a property, please contact us for a free consultation.
3018 E ROCK WREN Road Phoenix, AZ 85048
Want to know what your home might be worth? Contact us for a FREE valuation!

Our team is ready to help you sell your home for the highest possible price ASAP
Key Details
Sold Price $865,000
Property Type Single Family Home
Sub Type Single Family - Detached
Listing Status Sold
Purchase Type For Sale
Square Footage 3,573 sqft
Price per Sqft $242
Subdivision Majestic Hills
MLS Listing ID 6101616
Sold Date 09/02/20
Style Santa Barbara/Tuscan
Bedrooms 4
HOA Fees $12
HOA Y/N Yes
Originating Board Arizona Regional Multiple Listing Service (ARMLS)
Year Built 1990
Annual Tax Amount $5,070
Tax Year 2019
Lot Size 0.279 Acres
Acres 0.28
Property Sub-Type Single Family - Detached
Property Description
A beautifully remodeled semi-custom home nestled in the hillside community of Majestic Hills in Ahwatukee. Located on a quiet interior lot with convenient access to shopping, freeways, and Mountain Park Ranch amenities. This home has spectacular curb appeal featuring an oversized travertine courtyard with custom iron entry gate, soaring Cantera columns, and 10' custom iron entry door framed by a hand-carved Cantera surround. The elegant entry opens into a spacious foyer with a 6' custom chandelier and 18'' travertine tile. Guests are welcomed into the expansive living room highlighted by a 15' collapsible panoramic door leading to the breathtaking backyard. A retractable sunshade offers a cool retreat overhead and is integrated into two large patios. The newly remodeled Chef's Kitchen features solid wood Decora cabinets, granite countertops, floor to ceiling pantry with soft-close doors and shelving, 9' center island with built-in seating for 6, plus Chef's workspace for food preparation. This is an entertainer's dream boasting a double door built-in stainless-steel commercial refrigerator & freezer, two ovens, and 6 burner induction cooktop. The oversized Master Suite features 12 ft ceilings throughout with an adjoining office and fireplace plus a walkout exit to the patio. The spacious wrap-around walk-in closet features a floor to ceiling, custom closet system. Master Bathroom is fully remodeled and includes custom vanities, granite countertops, walk-in tile shower plus an oversize jetted soaking tub. 2nd & 3rd bedrooms have en-suite bathrooms. 4th bedroom is the perfect space for an at home office and affords beautiful views from wide pane French doors. Step into an entertainers paradise in this stunning backyard featuring an outdoor fireplace, gourmet kitchen with professional appliances including an EVO grill and pizza oven, on-demand hot water heater, commercial refrigerator, and built-in seating for 8, a refinished pebble-tec pool with expansive sun ledges, and a 9' fire feature that spans an elevated travertine deck perfect for taking in the sun. Backyard lighting and pool systems are fully automated and can be operated with a touch of a button on your mobile app. The yard is bordered by a lighted sport court and an intimate garden space. Bonus features of this home include whole-home integrated security camera system, in-wall ethernet wiring in every room, centralized whole-home Audio/Video, Control4 home automation system with iPad controller, integrated outdoor automation system with 2 stage variable speed pool pumps, 3 fountains, 2 fire features, LED landscape lighting, and so much more! Oversized 3 car garage features epoxy floors and custom cabinets. This ideal location is a short ride to major freeways, shopping, and dining and offers neighborhood access to Ahwatukee's best outdoor recreation at South Mountain Park trailhead and the MPR greenbelt system. Schedule a showing today!
Location
State AZ
County Maricopa
Community Majestic Hills
Direction Heading west on Ray Rd. from 48th st, continue west to 30th Place and make a left. Make your 2nd right onto E. Rock Wren Rd. The home will be located on the right side of the street.
Rooms
Other Rooms Loft, Great Room, Family Room
Master Bedroom Split
Den/Bedroom Plus 6
Separate Den/Office Y
Interior
Interior Features Master Downstairs, Eat-in Kitchen, Breakfast Bar, 9+ Flat Ceilings, Drink Wtr Filter Sys, Roller Shields, Vaulted Ceiling(s), Wet Bar, Kitchen Island, Pantry, Double Vanity, Full Bth Master Bdrm, Separate Shwr & Tub, Tub with Jets, High Speed Internet, Smart Home, Granite Counters
Heating Electric
Cooling Ceiling Fan(s), Programmable Thmstat, Refrigeration
Flooring Laminate, Stone, Tile, Wood
Fireplaces Type 3+ Fireplace, Exterior Fireplace, Fire Pit, Free Standing, Family Room, Living Room, Master Bedroom, Gas
Fireplace Yes
Window Features Sunscreen(s),Dual Pane,Mechanical Sun Shds,Tinted Windows
SPA None
Exterior
Exterior Feature Covered Patio(s), Playground, Patio, Private Yard, Sport Court(s), Built-in Barbecue
Parking Features Attch'd Gar Cabinets, Dir Entry frm Garage, Extnded Lngth Garage
Garage Spaces 3.0
Garage Description 3.0
Fence Block, Wrought Iron
Pool Play Pool, Variable Speed Pump, Diving Pool, Private
Community Features Community Spa Htd, Community Spa, Community Pool Htd, Community Pool, Tennis Court(s), Playground, Biking/Walking Path, Clubhouse
Amenities Available Management
Roof Type Tile
Accessibility Mltpl Entries/Exits
Private Pool Yes
Building
Lot Description Sprinklers In Rear, Sprinklers In Front, Desert Back, Desert Front, Gravel/Stone Back, Grass Back, Auto Timer H2O Front, Auto Timer H2O Back
Story 2
Builder Name Dividend
Sewer Public Sewer
Water City Water
Architectural Style Santa Barbara/Tuscan
Structure Type Covered Patio(s),Playground,Patio,Private Yard,Sport Court(s),Built-in Barbecue
New Construction No
Schools
Elementary Schools Kyrene Monte Vista School
Middle Schools Kyrene Altadena Middle School
High Schools Desert Vista High School
School District Tempe Union High School District
Others
HOA Name Mountain Park Ranch
HOA Fee Include Maintenance Grounds
Senior Community No
Tax ID 301-76-775
Ownership Fee Simple
Acceptable Financing Conventional, FHA, VA Loan
Horse Property N
Listing Terms Conventional, FHA, VA Loan
Financing Conventional
Read Less

Copyright 2025 Arizona Regional Multiple Listing Service, Inc. All rights reserved.
Bought with RE/MAX Signature



