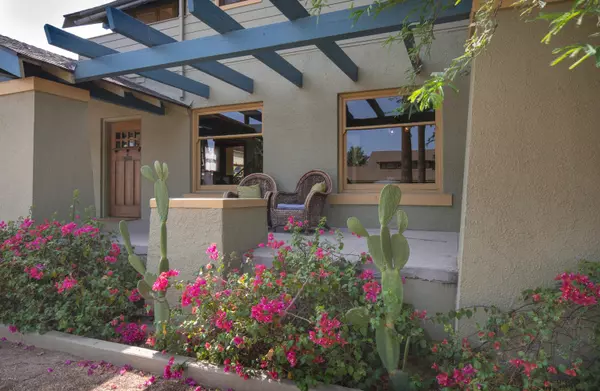For more information regarding the value of a property, please contact us for a free consultation.
515 W PORTLAND Street Phoenix, AZ 85003
Want to know what your home might be worth? Contact us for a FREE valuation!

Our team is ready to help you sell your home for the highest possible price ASAP
Key Details
Sold Price $617,700
Property Type Single Family Home
Sub Type Single Family - Detached
Listing Status Sold
Purchase Type For Sale
Square Footage 1,722 sqft
Price per Sqft $358
Subdivision Kenilworth Blks 1-6
MLS Listing ID 6135166
Sold Date 11/20/20
Style Other (See Remarks)
Bedrooms 3
HOA Y/N No
Originating Board Arizona Regional Multiple Listing Service (ARMLS)
Year Built 1914
Annual Tax Amount $2,808
Tax Year 2020
Lot Size 10,150 Sqft
Acres 0.23
Property Sub-Type Single Family - Detached
Property Description
Brighter and more open than most historic homes, this rare two story foursquare style craftsman features incredible windows,high coffered ceilings,an open kitchen,original maple & fir floors,a family room with french doors that open to a deck with stairs to a custom brick patio nestled in a private backyard featuring native grasses and trees, fruit trees and vegetable gardens. You won't even know that you are in the heart of the City until you gaze out the second floor balcony off the master suite to see iconic historic homes backed by Downtown hi-rises and the mountains beyond. The guest house is separately metered and can be legally rented long term (zoning allows) with its own bed, bath, kitchen and laundry. Mechanicals all updated and on a spectacular street in the Roosevelt District.
Location
State AZ
County Maricopa
Community Kenilworth Blks 1-6
Direction West on Roosevelt to 3rd Ave (one way north), north only one block to Portland St and west to property on a premier block in the Roosevelt Historic District
Rooms
Other Rooms Guest Qtrs-Sep Entrn
Basement Unfinished, Partial
Guest Accommodations 720.0
Master Bedroom Upstairs
Den/Bedroom Plus 3
Separate Den/Office N
Interior
Interior Features Upstairs, Eat-in Kitchen, 9+ Flat Ceilings, Vaulted Ceiling(s), Pantry, Full Bth Master Bdrm, High Speed Internet
Heating Electric, Natural Gas
Cooling Refrigeration
Flooring Tile, Wood, Concrete
Fireplaces Number 1 Fireplace
Fireplaces Type 1 Fireplace
Fireplace Yes
Window Features Wood Frames
SPA None
Exterior
Exterior Feature Balcony, Covered Patio(s), Patio, Storage
Fence Block, Wood
Pool None
Community Features Near Light Rail Stop, Historic District
Amenities Available None
View City Lights, Mountain(s)
Roof Type Composition,Metal
Private Pool No
Building
Lot Description Sprinklers In Rear, Sprinklers In Front, Desert Back, Grass Front, Auto Timer H2O Front, Auto Timer H2O Back
Story 2
Builder Name SW Building & Investment Co
Sewer Public Sewer
Water City Water
Architectural Style Other (See Remarks)
Structure Type Balcony,Covered Patio(s),Patio,Storage
New Construction No
Schools
Elementary Schools Kenilworth Elementary School
Middle Schools Kenilworth Elementary School
High Schools Central High School
School District Phoenix Union High School District
Others
HOA Fee Include No Fees
Senior Community No
Tax ID 111-32-012
Ownership Fee Simple
Acceptable Financing Conventional
Horse Property N
Listing Terms Conventional
Financing Conventional
Read Less

Copyright 2025 Arizona Regional Multiple Listing Service, Inc. All rights reserved.
Bought with Compass



