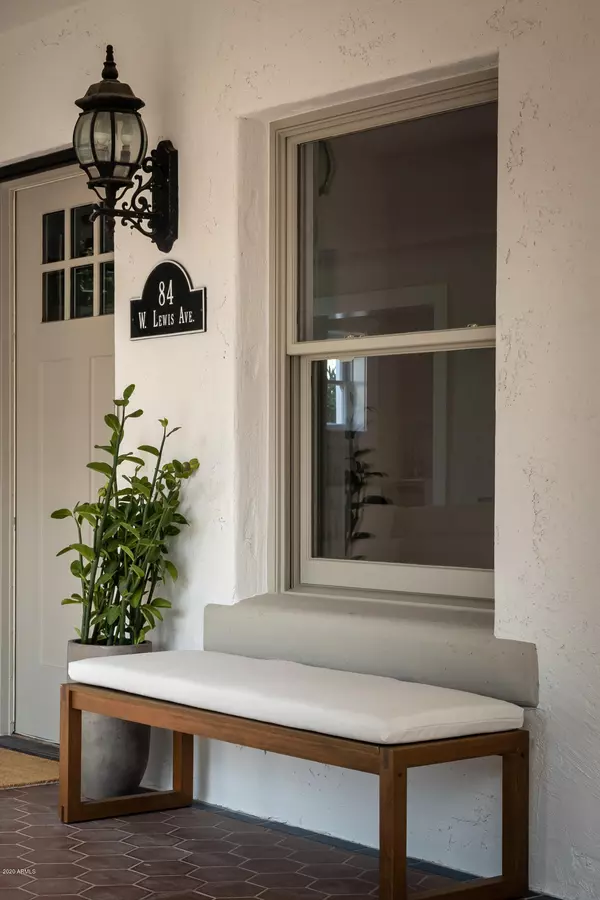For more information regarding the value of a property, please contact us for a free consultation.
84 W LEWIS Avenue Phoenix, AZ 85003
Want to know what your home might be worth? Contact us for a FREE valuation!

Our team is ready to help you sell your home for the highest possible price ASAP
Key Details
Sold Price $575,000
Property Type Single Family Home
Sub Type Single Family - Detached
Listing Status Sold
Purchase Type For Sale
Square Footage 2,204 sqft
Price per Sqft $260
Subdivision Lewis Subdivision
MLS Listing ID 6139481
Sold Date 11/13/20
Style Other (See Remarks)
Bedrooms 2
HOA Y/N No
Originating Board Arizona Regional Multiple Listing Service (ARMLS)
Year Built 1930
Annual Tax Amount $1,707
Tax Year 2020
Lot Size 6,368 Sqft
Acres 0.15
Property Sub-Type Single Family - Detached
Property Description
The possibilities are endless with this rare and unique Storybook Tudor on a premiere block in the heart of Willo! Tastefully updated, move-in ready, and just bursting with character. The lower level boasts an OPEN floor plan while retaining its historic charm (coved ceilings, original fireplace, oak hardwoods) – virtually impossible to find in a 1920's Tudor. The massive 2/1 upstairs will take your breath away with its high vaulted ceilings (10+ ft.), exposed brick walls, abundant natural light, walk-in closets, and even a walk-out balcony for enjoying the city lights. Tons of major remodel work already completed (mechanical, roof, windows, flooring), yet at this price there is generous room for your personal touches, big or small. A simply wonderful opportunity. Blink and you'll miss it!
Location
State AZ
County Maricopa
Community Lewis Subdivision
Direction From McDowell, turn North on 3rd Avenue (one-way street). Turn East on Lewis Ave. The house will be on the North side of the street in a wonderful mid-block location!
Rooms
Other Rooms Great Room
Den/Bedroom Plus 2
Separate Den/Office N
Interior
Interior Features Vaulted Ceiling(s), High Speed Internet
Heating Mini Split, Electric
Cooling Refrigeration, Mini Split, Ceiling Fan(s)
Flooring Tile, Wood
Fireplaces Type 1 Fireplace, Living Room, Gas
Fireplace Yes
Window Features Dual Pane,Wood Frames
SPA None
Exterior
Exterior Feature Balcony, Covered Patio(s)
Carport Spaces 1
Fence Block, Wrought Iron
Pool Private
Community Features Near Light Rail Stop, Near Bus Stop, Historic District, Biking/Walking Path
Utilities Available APS, SW Gas
Amenities Available None
View City Lights
Roof Type Composition
Private Pool Yes
Building
Lot Description Sprinklers In Rear, Sprinklers In Front, Dirt Back, Grass Front, Grass Back, Auto Timer H2O Front, Auto Timer H2O Back
Story 2
Builder Name Unknown
Sewer Public Sewer
Water City Water
Architectural Style Other (See Remarks)
Structure Type Balcony,Covered Patio(s)
New Construction No
Schools
Elementary Schools Kenilworth Elementary School
Middle Schools Phoenix Prep Academy
High Schools Central High School
School District Phoenix Union High School District
Others
HOA Fee Include No Fees
Senior Community No
Tax ID 118-48-043
Ownership Fee Simple
Acceptable Financing Conventional, VA Loan
Horse Property N
Listing Terms Conventional, VA Loan
Financing Conventional
Read Less

Copyright 2025 Arizona Regional Multiple Listing Service, Inc. All rights reserved.
Bought with NORTH&CO.



