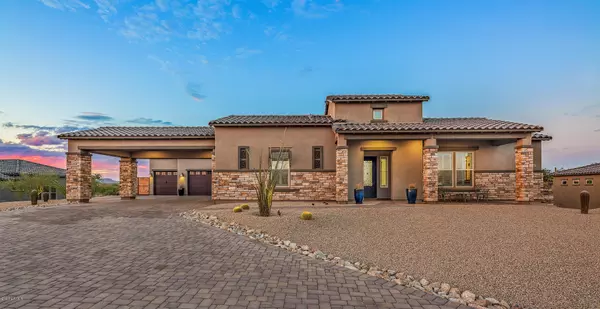For more information regarding the value of a property, please contact us for a free consultation.
8640 E GRANITE PASS Road Scottsdale, AZ 85266
Want to know what your home might be worth? Contact us for a FREE valuation!

Our team is ready to help you sell your home for the highest possible price ASAP
Key Details
Sold Price $1,347,500
Property Type Single Family Home
Sub Type Single Family - Detached
Listing Status Sold
Purchase Type For Sale
Square Footage 3,712 sqft
Price per Sqft $363
Subdivision Copper Sky Capstone Collection
MLS Listing ID 6158393
Sold Date 01/08/21
Style Santa Barbara/Tuscan
Bedrooms 3
HOA Fees $200/mo
HOA Y/N Yes
Originating Board Arizona Regional Multiple Listing Service (ARMLS)
Year Built 2019
Annual Tax Amount $2,821
Tax Year 2020
Lot Size 0.836 Acres
Acres 0.84
Property Sub-Type Single Family - Detached
Property Description
This home is better than new with over $350,000 in improvements. From the moment you walk into the home you'll be impressed with an interior design that is well appointed with the most current trends in color and finishes. The 3 bedroom layout is perfect for a family home or seasonal retreat. The great room floor plan allows for informal gatherings and a relaxed desert lifestyle. The outdoor resort- like backyard is easily accessible from the great room, master or kitchen. The kitchen is appointed with top of the line GE appliances with granite surfaces and plenty of cabinet storage with upper cabinet lighted display. Retreat to the master suite that boasts a large closet, spa-like fixtures and a salon/office. The four car garage has added cabinets, storage loft and utility sink.
Location
State AZ
County Maricopa
Community Copper Sky Capstone Collection
Direction Take Pima road north off Loop 101 to Westland Rd (approx 11 miles). Turn left and Gate is first left on 87th St.
Rooms
Den/Bedroom Plus 3
Separate Den/Office N
Interior
Interior Features Eat-in Kitchen, 9+ Flat Ceilings, Drink Wtr Filter Sys, No Interior Steps, Soft Water Loop, Wet Bar, Kitchen Island, Pantry, Double Vanity, Full Bth Master Bdrm, Separate Shwr & Tub, Granite Counters
Heating Natural Gas
Cooling Refrigeration, Programmable Thmstat
Flooring Carpet, Tile
Fireplaces Type Fire Pit
Fireplace Yes
Window Features Double Pane Windows
SPA Heated,Private
Exterior
Exterior Feature Covered Patio(s), Gazebo/Ramada, Patio, Private Street(s), Private Yard, Built-in Barbecue
Parking Features Attch'd Gar Cabinets, Electric Door Opener, Extnded Lngth Garage
Garage Spaces 4.0
Garage Description 4.0
Fence Block
Pool Variable Speed Pump, Heated, Private
Community Features Gated Community
Utilities Available APS, SW Gas
Amenities Available Self Managed
View Mountain(s)
Roof Type Reflective Coating,Tile
Private Pool Yes
Building
Lot Description Sprinklers In Rear, Desert Front, Synthetic Grass Back, Auto Timer H2O Front, Auto Timer H2O Back
Story 1
Builder Name Taylor Morrison
Sewer Public Sewer
Water City Water
Architectural Style Santa Barbara/Tuscan
Structure Type Covered Patio(s),Gazebo/Ramada,Patio,Private Street(s),Private Yard,Built-in Barbecue
New Construction No
Schools
Elementary Schools Black Mountain Elementary School
Middle Schools Sonoran Trails Middle School
High Schools Cactus Shadows High School
School District Cave Creek Unified District
Others
HOA Name Copper Sky Com Assc
HOA Fee Include Maintenance Grounds,Street Maint
Senior Community No
Tax ID 216-52-261
Ownership Fee Simple
Acceptable Financing Cash
Horse Property N
Listing Terms Cash
Financing Conventional
Read Less

Copyright 2025 Arizona Regional Multiple Listing Service, Inc. All rights reserved.
Bought with Realty ONE Group



