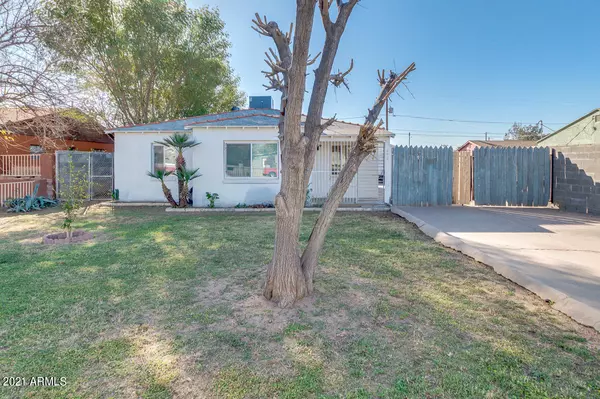For more information regarding the value of a property, please contact us for a free consultation.
4019 W ALMERIA Road Phoenix, AZ 85009
Want to know what your home might be worth? Contact us for a FREE valuation!

Our team is ready to help you sell your home for the highest possible price ASAP
Key Details
Sold Price $220,000
Property Type Single Family Home
Sub Type Single Family - Detached
Listing Status Sold
Purchase Type For Sale
Square Footage 1,361 sqft
Price per Sqft $161
Subdivision Cuatro Palmas
MLS Listing ID 6179954
Sold Date 02/19/21
Style Ranch
Bedrooms 4
HOA Y/N No
Originating Board Arizona Regional Multiple Listing Service (ARMLS)
Year Built 1946
Annual Tax Amount $1,042
Tax Year 2020
Lot Size 7,457 Sqft
Acres 0.17
Property Sub-Type Single Family - Detached
Property Description
This is an amazing property which can be Re-modeled or just add a few minor repairs and you will have an excellent FOUR Bedroom home and THREE Bathrooms to call home.. If being close to freeways is one of your main requirements, this property is about a Mile from I-10, 15 minutes from Downtown Phoenix & schools. The Galley Kitchen is spacious enough to satisfy even the most demanding Cooks of our time. The Newer AC unit has been replaced only in the last 5 years or so and has plenty of life still left. A Gorgeous Custom Front Yard fence has been installed which provides added security while using the Extended Driveway while leading up to the Two-Car Garage. If interested in supplemental rental income, the 4th rear bedroom has its own bathroom and a private entrance from the rear
Location
State AZ
County Maricopa
Community Cuatro Palmas
Direction From 43rd Ave & W McDowell Road, go East on McDowell Road to 41st Ave and make a left (North). Take a right (East) on W Almeria Road and the property is on the Right Side.
Rooms
Other Rooms Guest Qtrs-Sep Entrn
Den/Bedroom Plus 4
Separate Den/Office N
Interior
Interior Features 9+ Flat Ceilings, No Interior Steps, Full Bth Master Bdrm, High Speed Internet, Laminate Counters
Heating Electric, See Remarks
Cooling Refrigeration, Ceiling Fan(s)
Flooring Vinyl, Tile, Other
Fireplaces Number No Fireplace
Fireplaces Type None
Fireplace No
Window Features Double Pane Windows
SPA None
Laundry Wshr/Dry HookUp Only
Exterior
Exterior Feature Covered Patio(s), Patio
Parking Features RV Gate, Detached, RV Access/Parking
Garage Spaces 2.0
Garage Description 2.0
Fence Block, Chain Link, Wrought Iron
Pool None
Community Features Biking/Walking Path
Utilities Available SRP
Amenities Available None
Roof Type Composition
Private Pool No
Building
Lot Description Alley, Dirt Back, Grass Front, Grass Back
Story 1
Builder Name Unknown
Sewer Public Sewer
Water City Water
Architectural Style Ranch
Structure Type Covered Patio(s),Patio
New Construction No
Schools
Elementary Schools Mitchell Elementary School
Middle Schools Alhambra High School
High Schools Alhambra High School
School District Phoenix Union High School District
Others
HOA Fee Include No Fees
Senior Community No
Tax ID 108-22-013
Ownership Fee Simple
Acceptable Financing Cash, Conventional
Horse Property N
Listing Terms Cash, Conventional
Financing Conventional
Read Less

Copyright 2025 Arizona Regional Multiple Listing Service, Inc. All rights reserved.
Bought with My Home Group Real Estate



