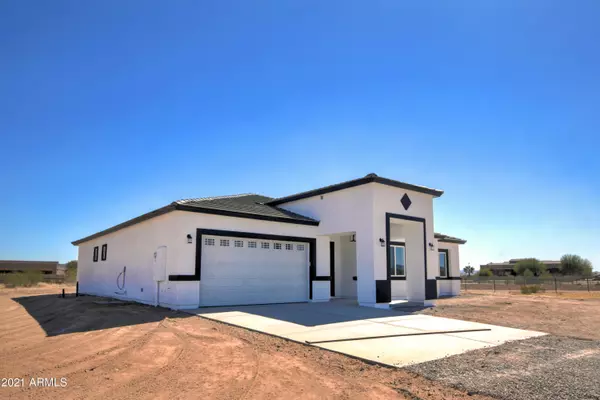For more information regarding the value of a property, please contact us for a free consultation.
11751 S 204TH Drive Buckeye, AZ 85326
Want to know what your home might be worth? Contact us for a FREE valuation!

Our team is ready to help you sell your home for the highest possible price ASAP
Key Details
Sold Price $540,000
Property Type Single Family Home
Sub Type Single Family - Detached
Listing Status Sold
Purchase Type For Sale
Square Footage 2,368 sqft
Price per Sqft $228
MLS Listing ID 6198103
Sold Date 04/23/21
Bedrooms 4
HOA Y/N No
Originating Board Arizona Regional Multiple Listing Service (ARMLS)
Year Built 2021
Annual Tax Amount $435
Tax Year 2020
Lot Size 1.368 Acres
Acres 1.37
Property Sub-Type Single Family - Detached
Property Description
NEW 2021 HOME BY CV HOMES - 3 TO 4 WEEKS UNTIL COMPLETION CV HOMES brings this beautiful 2x6 framing custom home full of upgrades on a premium lot of 1.3+ acres, NO HOA, can use as horse property, expansive mountain views. 4 bedroom 3 bath with TWO SPLIT MASTERS, Main master bath has two separate vanity areas.. Entire home has an open and flowing concept for entertaining with 10 ft ceilings and 11 ft niche in the kitchen/living room, stainless steel appliances, quartz counter tops, top of the line fixtures. Beautiful wood look tile throughout the home, tiled showers. This one will go fast!! Call today for a showing!!!
Location
State AZ
County Maricopa
Direction GPS DIRECTIONS ARE INCORRECT AS IT IS A NEW BUILD. Head South on Tuthill Rd, West on Carver Rd. Home is at the end of Cul de Sac.
Rooms
Master Bedroom Split
Den/Bedroom Plus 4
Separate Den/Office N
Interior
Interior Features Eat-in Kitchen, No Interior Steps, Kitchen Island, Pantry, 2 Master Baths, 3/4 Bath Master Bdrm
Heating Electric
Cooling Both Refrig & Evap, Ceiling Fan(s)
Flooring Carpet, Tile
Fireplaces Number No Fireplace
Fireplaces Type None
Fireplace No
Window Features Double Pane Windows,Low Emissivity Windows
SPA None
Laundry WshrDry HookUp Only
Exterior
Exterior Feature Covered Patio(s)
Parking Features Electric Door Opener, RV Access/Parking
Garage Spaces 2.0
Garage Description 2.0
Fence None
Pool None
Utilities Available APS
Amenities Available None
View Mountain(s)
Roof Type Composition
Private Pool No
Building
Lot Description Cul-De-Sac, Natural Desert Back, Dirt Front, Dirt Back
Story 1
Builder Name CV HOMES LLC
Sewer Septic Tank
Water Pvt Water Company
Structure Type Covered Patio(s)
New Construction No
Schools
Elementary Schools Liberty Elementary School - Buckeye
Middle Schools Rainbow Valley Elementary School
High Schools Estrella Foothills High School
School District Buckeye Union High School District
Others
HOA Fee Include No Fees
Senior Community No
Tax ID 400-53-247
Ownership Fee Simple
Acceptable Financing Cash, Conventional, FHA, VA Loan
Horse Property Y
Listing Terms Cash, Conventional, FHA, VA Loan
Financing FHA
Read Less

Copyright 2025 Arizona Regional Multiple Listing Service, Inc. All rights reserved.
Bought with Success Property Brokers



