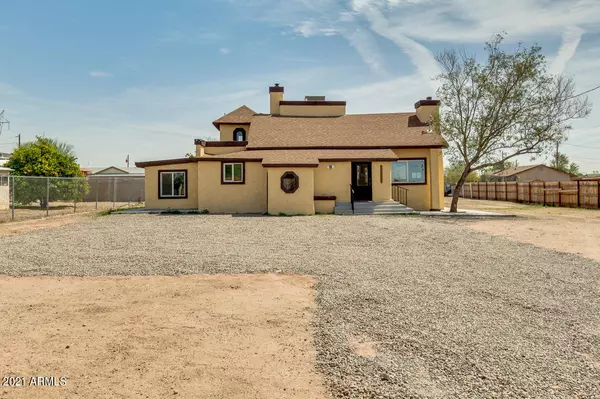For more information regarding the value of a property, please contact us for a free consultation.
211 N 96TH Street Mesa, AZ 85207
Want to know what your home might be worth? Contact us for a FREE valuation!

Our team is ready to help you sell your home for the highest possible price ASAP
Key Details
Sold Price $399,000
Property Type Single Family Home
Sub Type Single Family - Detached
Listing Status Sold
Purchase Type For Sale
Square Footage 3,114 sqft
Price per Sqft $128
MLS Listing ID 6216183
Sold Date 08/16/21
Bedrooms 4
HOA Y/N No
Originating Board Arizona Regional Multiple Listing Service (ARMLS)
Year Built 1960
Annual Tax Amount $653
Tax Year 2020
Lot Size 0.503 Acres
Acres 0.5
Property Sub-Type Single Family - Detached
Property Description
Charming two-story property with basement in a fantastic Mesa location! This 4 beds home sits on half an acre, open your mind to limitless landscaping possibilities for this completely remodeled home. Step inside & fall in love with its open floor plan & its clean lines that promote a sleek functional design. Spacious living areas, fireplace, wood plank tile, recessed lighting, and abundant natural light are features that can't be left unsaid. Upgraded kitchen features stainless steel appliances, shaker grey cabinets, and plenty of counter space. The loft includes french doors that open to a sizable terrace where you can lounge and relax. Master bathroom has large dual vanity & tiled shower. In the back, there's a cozy slab patio. Don't hesitate, schedule a showing & make this house yours!
Location
State AZ
County Maricopa
Direction Head north on S Ellsworth Rd, Turn right onto E Apache Trail/E Main St, Turn left onto N 96th St. Property will be on the right.
Rooms
Other Rooms Loft, Great Room
Basement Finished
Den/Bedroom Plus 5
Separate Den/Office N
Interior
Interior Features 3/4 Bath Master Bdrm, Double Vanity, High Speed Internet
Heating Electric
Cooling Refrigeration, Ceiling Fan(s)
Flooring Tile
Fireplaces Number No Fireplace
Fireplaces Type None
Fireplace No
SPA None
Exterior
Exterior Feature Balcony, Patio
Fence Block, Chain Link, Wood
Pool None
Utilities Available Other (See Remarks)
Amenities Available None
Roof Type Composition
Private Pool No
Building
Lot Description Dirt Front, Dirt Back, Gravel/Stone Front
Story 2
Builder Name Pioneer
Sewer Public Sewer
Water City Water
Structure Type Balcony,Patio
New Construction No
Schools
Elementary Schools Taft Elementary School
Middle Schools Smith Junior High School
High Schools Skyline High School
School District Apache Junction Unified District
Others
HOA Fee Include No Fees
Senior Community No
Tax ID 220-29-014-B
Ownership Fee Simple
Acceptable Financing Cash, Conventional, FHA, VA Loan
Horse Property N
Listing Terms Cash, Conventional, FHA, VA Loan
Financing Conventional
Read Less

Copyright 2025 Arizona Regional Multiple Listing Service, Inc. All rights reserved.
Bought with West USA Realty



