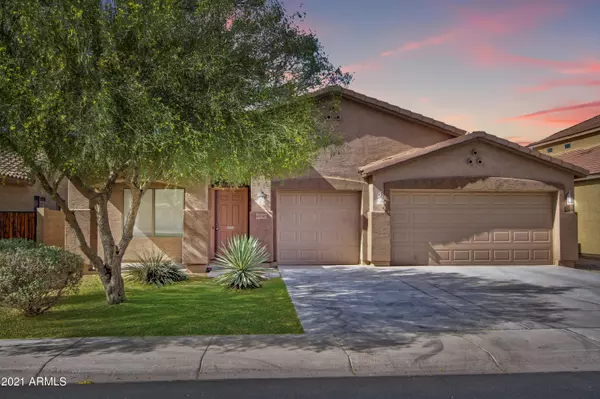For more information regarding the value of a property, please contact us for a free consultation.
46040 W Dirk Street Maricopa, AZ 85139
Want to know what your home might be worth? Contact us for a FREE valuation!

Our team is ready to help you sell your home for the highest possible price ASAP
Key Details
Sold Price $320,500
Property Type Single Family Home
Sub Type Single Family - Detached
Listing Status Sold
Purchase Type For Sale
Square Footage 2,192 sqft
Price per Sqft $146
Subdivision Maricopa Meadows
MLS Listing ID 6225552
Sold Date 05/17/21
Style Ranch
Bedrooms 4
HOA Fees $70/qua
HOA Y/N Yes
Originating Board Arizona Regional Multiple Listing Service (ARMLS)
Year Built 2005
Annual Tax Amount $1,814
Tax Year 2020
Lot Size 6,326 Sqft
Acres 0.15
Property Sub-Type Single Family - Detached
Property Description
Fantastic opportunity to own a popular open floor plan with 4 bedrooms, 2 baths and a 3 car garage for less than 300k. As you walk in you're welcomed by formal living and dining. Kitchen has an island and pantry & opens to a large dining area and family room. This home is built to entertain and interact with everyone. Plan is a split plan with Master at one end and the other three bedrooms at the other end of the home for enhanced privacy. The home has light and neutral tones and has the popular North/South orientation to conserve energy and provide shade throughout the day. Garage has cabinets and lots of room for storage. New flooring and paint in many places. You'll also love the inviting nature of the Maricopa Meadows community with lush landscape, water and amenities like disc golf.
Location
State AZ
County Pinal
Community Maricopa Meadows
Direction Right on Honeycutt, left on Hogenes, right on Tulip, Left on Miller, right on Dirk to property
Rooms
Master Bedroom Split
Den/Bedroom Plus 4
Separate Den/Office N
Interior
Interior Features Eat-in Kitchen, No Interior Steps, Kitchen Island, Pantry, Double Vanity, Full Bth Master Bdrm, Separate Shwr & Tub, Laminate Counters
Heating Electric
Cooling Refrigeration
Flooring Carpet, Laminate, Tile
Fireplaces Number No Fireplace
Fireplaces Type None
Fireplace No
Window Features Dual Pane
SPA None
Exterior
Exterior Feature Covered Patio(s), Patio
Garage Spaces 3.0
Garage Description 3.0
Fence Block
Pool None
Community Features Playground, Biking/Walking Path
Utilities Available Other (See Remarks)
Amenities Available Other
Roof Type Tile
Private Pool No
Building
Lot Description Sprinklers In Rear, Sprinklers In Front, Desert Back, Desert Front, Grass Back
Story 1
Builder Name Homelife
Sewer Private Sewer
Water Pvt Water Company
Architectural Style Ranch
Structure Type Covered Patio(s),Patio
New Construction No
Schools
Elementary Schools Maricopa Elementary School
Middle Schools Maricopa Elementary School
School District Maricopa Unified School District
Others
HOA Name Desert Vista
HOA Fee Include Maintenance Grounds
Senior Community No
Tax ID 512-33-890
Ownership Fee Simple
Acceptable Financing Conventional, VA Loan
Horse Property N
Listing Terms Conventional, VA Loan
Financing Conventional
Read Less

Copyright 2025 Arizona Regional Multiple Listing Service, Inc. All rights reserved.
Bought with West USA Realty



