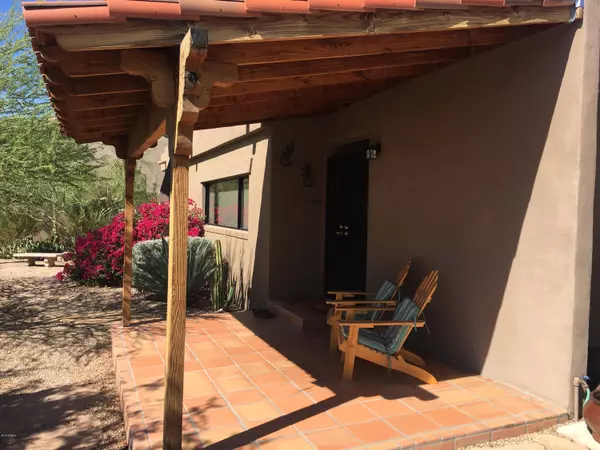For more information regarding the value of a property, please contact us for a free consultation.
1420 E EL CAMINO Drive Phoenix, AZ 85020
Want to know what your home might be worth? Contact us for a FREE valuation!

Our team is ready to help you sell your home for the highest possible price ASAP
Key Details
Sold Price $433,182
Property Type Single Family Home
Sub Type Single Family - Detached
Listing Status Sold
Purchase Type For Sale
Square Footage 2,049 sqft
Price per Sqft $211
Subdivision S2 Of W 130.5F Of E 421.5
MLS Listing ID 5992721
Sold Date 12/04/19
Bedrooms 3
HOA Y/N No
Originating Board Arizona Regional Multiple Listing Service (ARMLS)
Year Built 1959
Annual Tax Amount $2,646
Tax Year 2018
Lot Size 0.411 Acres
Acres 0.41
Property Sub-Type Single Family - Detached
Property Description
WONDERFUL AREA! UPDATED, METICULOUSLY MAINTAINED HOME ON THE SLOPES OF THE PHOENIX MOUNTAIN RESERVE! GREAT MOUNTAIN VIEWS! THIS BEAUTIFUL 3 BR, 2 BATH HOME OFFERS A NICE ESCAPE FROM THE CITY. CENTRALLY LOCATED BETWEEN SCOTTSDALE, DEER VALLEY, MOON VALLEY AND CLOSE TO THE WELL KNOWN, DREAMY DRAW PARK. UPDATED KITCHEN, APPLIANCES, GAS STOVE WITH DOUBLE OVEN, NEW HIGH EFFICIENCY AC UNIT, NEWER GE WATER SOFTENER, NEW WATER HEATER, SALTILLO TILE THROUGHOUT, HOUSE PAINTED 2-3 YEARS AGO, 2.5 CAR EXTENDED GARAGE, RV GATE, PARKING AND HOOK-UP, VERY LARGE LOT WITH MOUNTAIN VIEWS, AUTO TIMER DRIPS FOR FRONT AND BACKYARD, NEWLY PAINTED HOUSE AND PAINTED ROOF, THIS HOME IS A MUST SEE IN A SOUGHT AFTER QUIET NEIGHBORHOOD! COME AND SEE YOUR NEW HOME!
Location
State AZ
County Maricopa
Community S2 Of W 130.5F Of E 421.5
Direction NORTH ON 16TH STREET PAST NORTHERN TO CONTINUE TO EL CAMINO DR. TURN WEST OR LEFT TO PROPERTY 1420 E. EL CAMINO DR
Rooms
Other Rooms Family Room
Master Bedroom Split
Den/Bedroom Plus 4
Separate Den/Office Y
Interior
Interior Features Pantry, Full Bth Master Bdrm, High Speed Internet
Heating Natural Gas
Cooling Both Refrig & Evap, Ceiling Fan(s)
Flooring Tile
Fireplaces Number No Fireplace
Fireplaces Type None
Fireplace No
SPA None
Exterior
Exterior Feature Covered Patio(s), Misting System, Patio, Private Yard
Parking Features Attch'd Gar Cabinets, Electric Door Opener, RV Gate, Detached, RV Access/Parking
Garage Spaces 2.5
Garage Description 2.5
Fence Block
Pool None
Community Features Biking/Walking Path
Utilities Available APS, SW Gas
Amenities Available Not Managed
View Mountain(s)
Roof Type Built-Up
Private Pool No
Building
Lot Description Sprinklers In Rear, Sprinklers In Front, Desert Back, Desert Front, Natural Desert Back, Auto Timer H2O Front, Natural Desert Front, Auto Timer H2O Back
Story 1
Builder Name UNK
Sewer Sewer in & Cnctd, Public Sewer
Water City Water
Structure Type Covered Patio(s),Misting System,Patio,Private Yard
New Construction No
Schools
Elementary Schools Desert View Elementary School
Middle Schools Royal Palm Middle School
High Schools Sunnyslope High School
School District Glendale Union High School District
Others
HOA Fee Include No Fees
Senior Community No
Tax ID 160-12-054-C
Ownership Fee Simple
Acceptable Financing Cash, Conventional, Lease Option
Horse Property N
Listing Terms Cash, Conventional, Lease Option
Financing Conventional
Read Less

Copyright 2025 Arizona Regional Multiple Listing Service, Inc. All rights reserved.
Bought with Evolve Realty, LLC



