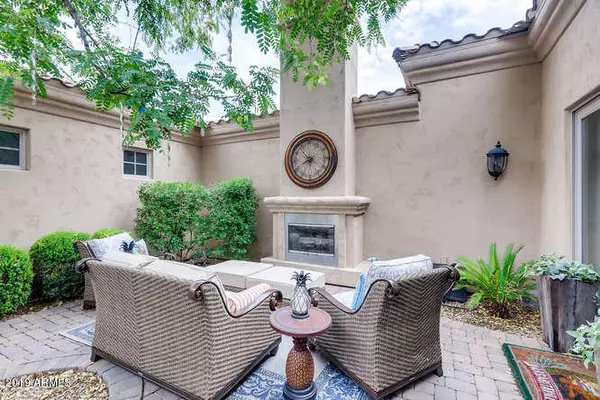For more information regarding the value of a property, please contact us for a free consultation.
1735 E MYRTLE Avenue Phoenix, AZ 85020
Want to know what your home might be worth? Contact us for a FREE valuation!

Our team is ready to help you sell your home for the highest possible price ASAP
Key Details
Sold Price $907,500
Property Type Single Family Home
Sub Type Single Family - Detached
Listing Status Sold
Purchase Type For Sale
Square Footage 3,791 sqft
Price per Sqft $239
Subdivision Desierto Sierra Lots 1-4
MLS Listing ID 5974468
Sold Date 01/28/20
Bedrooms 3
HOA Y/N No
Originating Board Arizona Regional Multiple Listing Service (ARMLS)
Year Built 2006
Annual Tax Amount $8,936
Tax Year 2018
Lot Size 0.316 Acres
Acres 0.32
Property Sub-Type Single Family - Detached
Property Description
HUGE PRICE REDUCTION OWNERS WANT SOLD!!! Welcome to desert living at its finest! Come see this exceptionally maintained, custom home with a beautifully designed interior of high-end finishes and impressive upgrades throughout. Sitting on a large corner lot, this home features 3,791 Sq Ft, 3 bed, 3 bath + den. The open-concept floor plan features a formal dining room, dual kitchen islands, a 3 car split garage with built in cabinets and extra storage with wood shutters and custom window coverings throughout. Enjoy fresh fruit from the lemon and orange trees in the low maintenance backyard. There is additional entertainment space in the front courtyard with a cozy fireplace. Easy access to Highway 51, shopping and dining, and Downtown Phoenix and Scottsdale.
Location
State AZ
County Maricopa
Community Desierto Sierra Lots 1-4
Direction North on 18th St from Glendale Ave to home. corner of 18th St and Myrtle Ave.
Rooms
Other Rooms Great Room
Den/Bedroom Plus 4
Separate Den/Office Y
Interior
Interior Features Eat-in Kitchen, Breakfast Bar, 9+ Flat Ceilings, Drink Wtr Filter Sys, Fire Sprinklers, No Interior Steps, Soft Water Loop, Kitchen Island, Pantry, Double Vanity, Full Bth Master Bdrm, Separate Shwr & Tub, Granite Counters
Heating Natural Gas
Cooling Refrigeration, Programmable Thmstat, Ceiling Fan(s)
Flooring Tile, Wood
Fireplaces Type 2 Fireplace, Exterior Fireplace, Family Room, Gas
Fireplace Yes
Window Features Double Pane Windows
SPA None
Exterior
Exterior Feature Covered Patio(s), Private Yard, Built-in Barbecue
Parking Features Attch'd Gar Cabinets, Dir Entry frm Garage, Electric Door Opener, Side Vehicle Entry
Garage Spaces 3.0
Garage Description 3.0
Fence Block
Pool None
Utilities Available APS, SW Gas
Amenities Available None
View Mountain(s)
Roof Type Tile
Private Pool No
Building
Lot Description Sprinklers In Rear, Sprinklers In Front, Corner Lot, Desert Back, Desert Front, Gravel/Stone Front, Gravel/Stone Back, Auto Timer H2O Front, Auto Timer H2O Back
Story 1
Builder Name JC & Sons
Sewer Public Sewer
Water City Water
Structure Type Covered Patio(s),Private Yard,Built-in Barbecue
New Construction No
Schools
Elementary Schools Madison Heights Elementary School
Middle Schools Madison Park School
High Schools Camelback High School
School District Phoenix Union High School District
Others
HOA Fee Include No Fees
Senior Community No
Tax ID 164-26-008-A
Ownership Fee Simple
Acceptable Financing Cash, Conventional, 1031 Exchange
Horse Property N
Listing Terms Cash, Conventional, 1031 Exchange
Financing VA
Read Less

Copyright 2025 Arizona Regional Multiple Listing Service, Inc. All rights reserved.
Bought with My Home Group Real Estate



