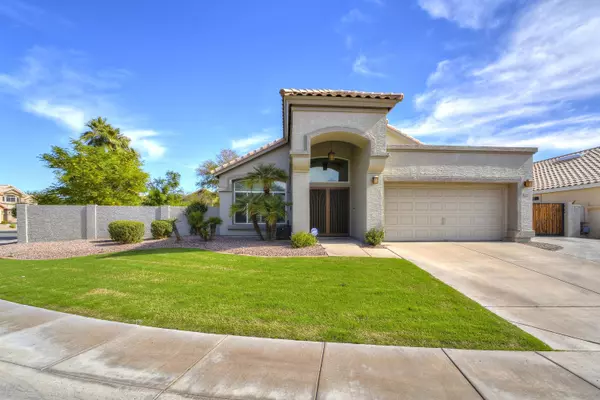For more information regarding the value of a property, please contact us for a free consultation.
16609 S 14TH Street Phoenix, AZ 85048
Want to know what your home might be worth? Contact us for a FREE valuation!

Our team is ready to help you sell your home for the highest possible price ASAP
Key Details
Sold Price $410,500
Property Type Single Family Home
Sub Type Single Family - Detached
Listing Status Sold
Purchase Type For Sale
Square Footage 1,806 sqft
Price per Sqft $227
Subdivision Oasis At The Foothills Lot 114-117 Tr A-E
MLS Listing ID 6001802
Sold Date 01/09/20
Style Ranch
Bedrooms 3
HOA Fees $17
HOA Y/N Yes
Originating Board Arizona Regional Multiple Listing Service (ARMLS)
Year Built 1990
Annual Tax Amount $2,713
Tax Year 2019
Lot Size 9,980 Sqft
Acres 0.23
Property Sub-Type Single Family - Detached
Property Description
This beautifully remodeled home is a must see!! It's situated on almost 1/4 acre in the Ahwatukee Foothills golfing community. Oversized kitchen open to family room with cozy fireplace. Granite countertops with large eat at island. Stainless appliances including wine fridge. Custom cabinets including pull out drawers, soft close doors and drawers and under cabinet lighting. Vaulted ceilings in living, dining, kitchen and master bedroom. Master bathroom has large walk in shower with seamless glass. Beautiful marble mosaic tile in shower with corner bench. Double sinks with Quartz countertops. Master bath has private toilet room with custom floor to ceiling linen closet. Guest bath has oversized soaking tub/shower with seamless glass. Designer plumbing and lighting fixtures. All new dual pane, Low E windows throughout. New insulation in attic. Built in garage cabinets. Garage has pull down attic stairs with insulated storage space. Double gate on side of house with concrete slab and service door into garage. Automatic sprinkler system in front and back yard. An oversized backyard with grass and desert landscaping surrounding the beautiful pool makes this the perfect place to entertain after a day of golf or hiking nearby trails. Great location near many restaurants and close to the new 202 freeway. Don't miss out on this one of a kind home.
Location
State AZ
County Maricopa
Community Oasis At The Foothills Lot 114-117 Tr A-E
Direction West on Chandler Blvd, left on Marketplace, left on 12th St., left on Tanglewood, Right on 15th St., Right on Nighthawk Way and follow it around to 14th St. The home is on the left.
Rooms
Other Rooms Great Room, Family Room
Master Bedroom Split
Den/Bedroom Plus 3
Separate Den/Office N
Interior
Interior Features Other, See Remarks, Master Downstairs, Eat-in Kitchen, Breakfast Bar, Soft Water Loop, Vaulted Ceiling(s), Kitchen Island, Pantry, Double Vanity, Full Bth Master Bdrm, High Speed Internet, Granite Counters
Heating Electric
Cooling Ceiling Fan(s), Programmable Thmstat, Refrigeration
Flooring Carpet, Tile, Wood
Fireplaces Number 1 Fireplace
Fireplaces Type 1 Fireplace
Fireplace Yes
Window Features Dual Pane,Low-E,Vinyl Frame
SPA None
Exterior
Exterior Feature Covered Patio(s), Patio, Private Yard, Storage
Parking Features Attch'd Gar Cabinets, Dir Entry frm Garage, Electric Door Opener, RV Gate
Garage Spaces 2.0
Garage Description 2.0
Fence Block
Pool Private
Community Features Golf
Amenities Available Rental OK (See Rmks)
View Mountain(s)
Roof Type Tile
Accessibility Bath Roll-In Shower, Bath Grab Bars
Private Pool Yes
Building
Lot Description Sprinklers In Rear, Sprinklers In Front, Corner Lot, Desert Back, Desert Front, Grass Front, Grass Back, Auto Timer H2O Front, Auto Timer H2O Back
Story 1
Builder Name Homes By Pologon
Sewer Public Sewer
Water City Water
Architectural Style Ranch
Structure Type Covered Patio(s),Patio,Private Yard,Storage
New Construction No
Schools
Elementary Schools Kyrene De La Sierra School
Middle Schools Kyrene Akimel A-Al Middle School
High Schools Desert Vista High School
School District Tempe Union High School District
Others
HOA Name Foothills Associati
HOA Fee Include Maintenance Grounds
Senior Community No
Tax ID 300-36-569
Ownership Fee Simple
Acceptable Financing Conventional, FHA, VA Loan
Horse Property N
Listing Terms Conventional, FHA, VA Loan
Financing Other
Read Less

Copyright 2025 Arizona Regional Multiple Listing Service, Inc. All rights reserved.
Bought with ProManage Realty, LLC



