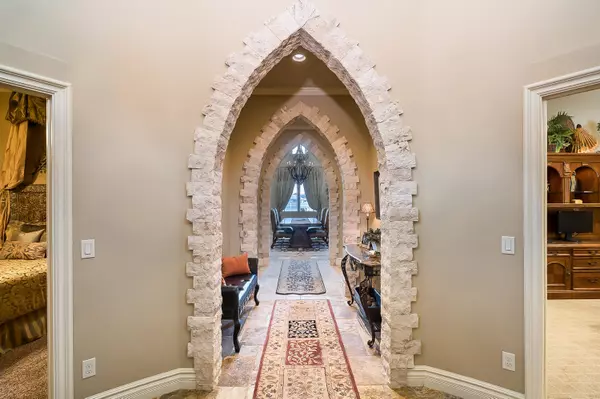For more information regarding the value of a property, please contact us for a free consultation.
15806 E PARK Avenue Gilbert, AZ 85234
Want to know what your home might be worth? Contact us for a FREE valuation!

Our team is ready to help you sell your home for the highest possible price ASAP
Key Details
Sold Price $850,000
Property Type Single Family Home
Sub Type Single Family - Detached
Listing Status Sold
Purchase Type For Sale
Square Footage 4,368 sqft
Price per Sqft $194
MLS Listing ID 6000403
Sold Date 01/16/20
Style Ranch
Bedrooms 5
HOA Y/N No
Originating Board Arizona Regional Multiple Listing Service (ARMLS)
Year Built 2013
Annual Tax Amount $4,968
Tax Year 2019
Lot Size 1.033 Acres
Acres 1.03
Property Sub-Type Single Family - Detached
Property Description
This rare find is hidden away on a pastoral one-acre county island property in the heart of the bustling Town of Gilbert, The gorgeous non-HOA equestrian estate offers the best of both worlds Country living with all the metropolitan amenities nearby.Enter the lavish single-level 4,368 SF custom home through the round entry tower which leads to a corridor of gothic archways opening to a massive central room with soaring 14' beamed ceilings, chiseled stone flooring, and elegant custom light fixtures.Culinary enthusiasts will find the gourmet kitchen a dream with abundant knotty alder custom cabinetry, granite countertops, stainless-steel appliances including Thermador induction cooktop, double convection ovens and dishwasher, plus an Advantium microwave/speed-cook Experience the luxurious master suite with 6' long jetted tub, oversized walk-in shower, his-and-hers custom closets, and a French door leading to the relaxing sun-kissed garden room. All five bedrooms have 10' ceilings, elegant ceiling fans, and designer carpeting -- one of the bedrooms is also perfect as an office, den, or in-law suite.
This well-built home is extremely energy efficient with heavily insulated 2x6 construction and low-e dual pane thermal break windows throughout. The laundry room is equipped with front-loading washer/dryer, additional refrigerator, and custom cabinetry with stainless sink.
Pull into the circular drive and park by the stately front entry or use the side driveway leading to the attached four-car garage with custom cabinets, or the detached two-car garage for all your toys with heavy-duty shelving. Enjoy the peace and quiet of home while being in close proximity to award-winning restaurants, retail, and top-rated schools. This exceptional homestead can be yours.
Location
State AZ
County Maricopa
Rooms
Other Rooms Great Room, BonusGame Room
Master Bedroom Split
Den/Bedroom Plus 6
Separate Den/Office N
Interior
Interior Features Master Downstairs, Eat-in Kitchen, Breakfast Bar, Drink Wtr Filter Sys, No Interior Steps, Soft Water Loop, Vaulted Ceiling(s), Kitchen Island, Pantry, Double Vanity, Full Bth Master Bdrm, Separate Shwr & Tub, Tub with Jets, High Speed Internet, Granite Counters
Heating Electric, Other
Cooling Refrigeration, Programmable Thmstat, Ceiling Fan(s), See Remarks
Flooring Carpet, Stone
Fireplaces Number No Fireplace
Fireplaces Type None
Fireplace No
Window Features Double Pane Windows
SPA None
Exterior
Exterior Feature Circular Drive, Covered Patio(s), Playground, Patio, Private Yard
Parking Features Attch'd Gar Cabinets, Dir Entry frm Garage, Electric Door Opener, Extnded Lngth Garage, Separate Strge Area, Side Vehicle Entry, Detached, RV Access/Parking
Garage Spaces 6.0
Garage Description 6.0
Fence Other, See Remarks
Pool None
Landscape Description Irrigation Back
Utilities Available SRP
Amenities Available None
Roof Type Tile
Private Pool No
Building
Lot Description Sprinklers In Front, Corner Lot, Grass Front, Grass Back, Irrigation Back
Story 1
Builder Name Custom
Sewer Septic Tank
Water City Water
Architectural Style Ranch
Structure Type Circular Drive,Covered Patio(s),Playground,Patio,Private Yard
New Construction No
Schools
Elementary Schools Greenfield Elementary School
Middle Schools Greenfield Junior High School
High Schools Gilbert High School
School District Gilbert Unified District
Others
HOA Fee Include No Fees
Senior Community No
Tax ID 304-09-086-T
Ownership Fee Simple
Acceptable Financing Cash, Conventional
Horse Property Y
Listing Terms Cash, Conventional
Financing Conventional
Read Less

Copyright 2025 Arizona Regional Multiple Listing Service, Inc. All rights reserved.
Bought with San Tan Valley Real Estate Co., LLC



