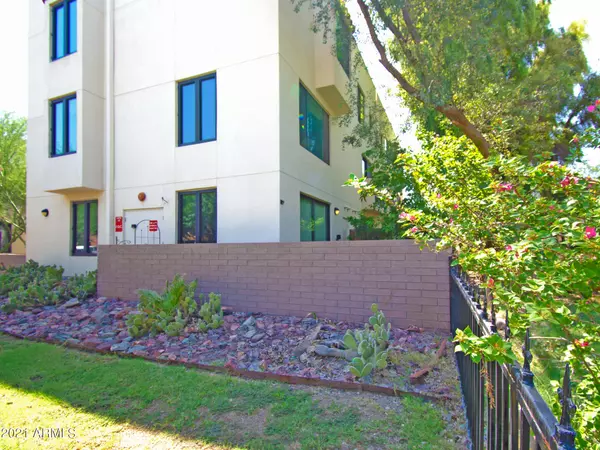For more information regarding the value of a property, please contact us for a free consultation.
620 N 4TH Avenue #1 Phoenix, AZ 85003
Want to know what your home might be worth? Contact us for a FREE valuation!

Our team is ready to help you sell your home for the highest possible price ASAP
Key Details
Sold Price $475,000
Property Type Townhouse
Sub Type Townhouse
Listing Status Sold
Purchase Type For Sale
Square Footage 1,708 sqft
Price per Sqft $278
Subdivision 4Th Avenue 12 Condominium
MLS Listing ID 6280408
Sold Date 09/23/21
Style Contemporary
Bedrooms 3
HOA Fees $260/mo
HOA Y/N Yes
Originating Board Arizona Regional Multiple Listing Service (ARMLS)
Year Built 2008
Annual Tax Amount $3,035
Tax Year 2020
Lot Size 583 Sqft
Acres 0.01
Property Sub-Type Townhouse
Property Description
Fabulous townhouse community in the heart of downtown Phoenix! Originally marketed as MET12. Located in the historic Roosevelt District, designed with a modern flair. This three story property comes with stained concrete floor in main level, exposed masonry walls, lovely living room, 3 bed, 2 bath bright great room has concrete and wood floors, soaring ceilings, tons of windows, neutral colors, contemporary cabinets and finishes, granite, balcony, a private patio views of the north valley. Adorable master suite on the third floor has walk-in closet and full bath. Met 12 is truly 100 steps from The Vig Downtown and Cibo, a short walk from ASU, light rail and tons of great restaurants, bars and entertainment. Homes in this community are rarely for sale! Book your showing before it is gone!
Location
State AZ
County Maricopa
Community 4Th Avenue 12 Condominium
Direction South on 4th Avenue from Roosevelt, past McKinley, almost to Fillmore, to property on right. Park on street OR go to back alley and park in space #1 (northern most space).
Rooms
Den/Bedroom Plus 3
Separate Den/Office N
Interior
Interior Features Breakfast Bar, 9+ Flat Ceilings, Fire Sprinklers, Pantry, 3/4 Bath Master Bdrm, Granite Counters
Heating Electric
Cooling Refrigeration, Ceiling Fan(s)
Flooring Carpet, Wood, Concrete
Fireplaces Number No Fireplace
Fireplaces Type None
Fireplace No
Window Features Double Pane Windows
SPA None
Exterior
Exterior Feature Balcony
Parking Features Assigned
Carport Spaces 2
Fence Wood
Pool None
Community Features Near Light Rail Stop, Near Bus Stop
Utilities Available APS
Amenities Available FHA Approved Prjct, Self Managed, VA Approved Prjct
View City Lights
Roof Type Built-Up
Private Pool No
Building
Lot Description Desert Front, Grass Front
Story 3
Builder Name URBAN EDGE BUILDERS
Sewer Sewer in & Cnctd, Public Sewer
Water City Water
Architectural Style Contemporary
Structure Type Balcony
New Construction No
Schools
Elementary Schools Kenilworth Elementary School
Middle Schools Kenilworth Elementary School
High Schools Central High School
School District Phoenix Union High School District
Others
HOA Name Met 12
HOA Fee Include Insurance,Front Yard Maint,Roof Replacement,Maintenance Exterior
Senior Community No
Tax ID 111-39-334
Ownership Condominium
Acceptable Financing Cash, Conventional, FHA, VA Loan
Horse Property N
Listing Terms Cash, Conventional, FHA, VA Loan
Financing Other
Read Less

Copyright 2025 Arizona Regional Multiple Listing Service, Inc. All rights reserved.
Bought with Keller Williams Realty Biltmore Partners



