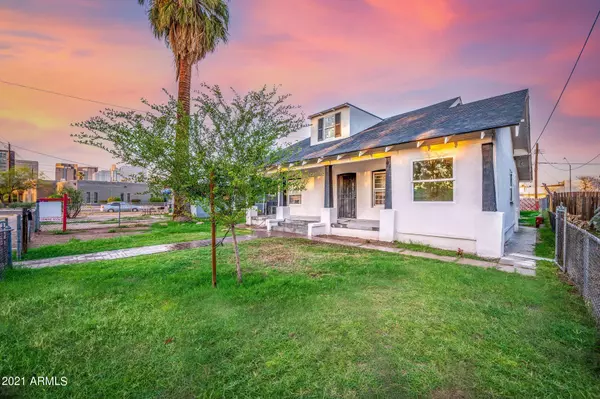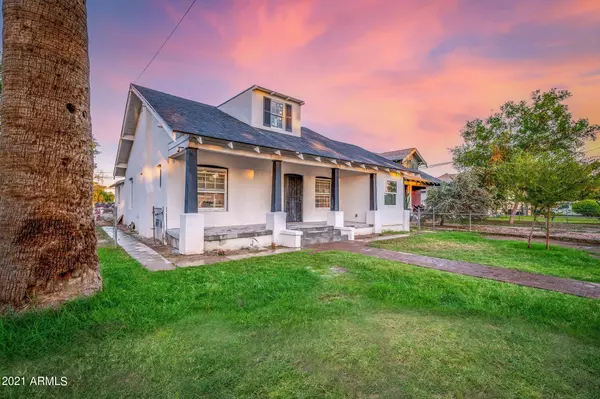For more information regarding the value of a property, please contact us for a free consultation.
805 S 1ST Avenue Phoenix, AZ 85003
Want to know what your home might be worth? Contact us for a FREE valuation!

Our team is ready to help you sell your home for the highest possible price ASAP
Key Details
Sold Price $440,000
Property Type Single Family Home
Sub Type Single Family - Detached
Listing Status Sold
Purchase Type For Sale
Square Footage 1,724 sqft
Price per Sqft $255
Subdivision Gerig'S Sub.
MLS Listing ID 6284124
Sold Date 10/04/21
Bedrooms 3
HOA Y/N No
Originating Board Arizona Regional Multiple Listing Service (ARMLS)
Year Built 1901
Annual Tax Amount $481
Tax Year 2020
Lot Size 7,250 Sqft
Acres 0.17
Property Sub-Type Single Family - Detached
Property Description
Beautifully remodeled early 20th century home in the heart of Phoenix. The owner for this house created a work of art. This house has been completely transformed from the ugly duckling in the neighborhood to a stunning, gorgeous home. The owner has undertaken the big task and completely remodeled it. Here is a list of some of the items that were completed: replaced the roof, Air conditioning, plumbing, updated the electrical, He has installed beautiful laminate and tile flooring, white kitchen cabinets, Quartz counter tops, lighting and water fixtures, floating bathroom sinks, custom showers the list goes on and on. This house also has drainage ready for a RV or if you want to build a casita in the back yard this is zoned for Multi-Family. House is 5 minutes from downtown amenities.
Location
State AZ
County Maricopa
Community Gerig'S Sub.
Direction From Buckeye and Central Ave, Head north to Hadley St., West to 1st Ave and North to your new house
Rooms
Den/Bedroom Plus 3
Separate Den/Office N
Interior
Interior Features Eat-in Kitchen, Kitchen Island, Pantry, Full Bth Master Bdrm
Heating Electric
Cooling Refrigeration
Flooring Laminate, Tile
Fireplaces Number No Fireplace
Fireplaces Type None
Fireplace No
SPA None
Laundry WshrDry HookUp Only
Exterior
Fence Chain Link, Wood
Pool None
Amenities Available None
Roof Type Composition
Private Pool No
Building
Lot Description Alley, Dirt Back, Grass Front
Story 1
Builder Name Unknown
Sewer Public Sewer
Water City Water
New Construction No
Schools
Elementary Schools Lowell Elementary School
Middle Schools Lowell Elementary School - Phoenix
High Schools Central High School
School District Phoenix Union High School District
Others
HOA Fee Include No Fees
Senior Community No
Tax ID 112-24-002
Ownership Fee Simple
Acceptable Financing Conventional
Horse Property N
Listing Terms Conventional
Financing VA
Read Less

Copyright 2025 Arizona Regional Multiple Listing Service, Inc. All rights reserved.
Bought with Realty ONE Group



