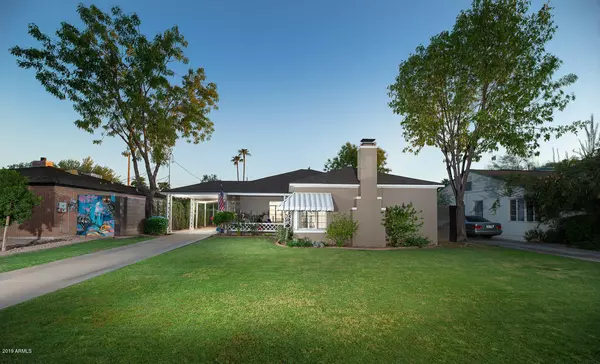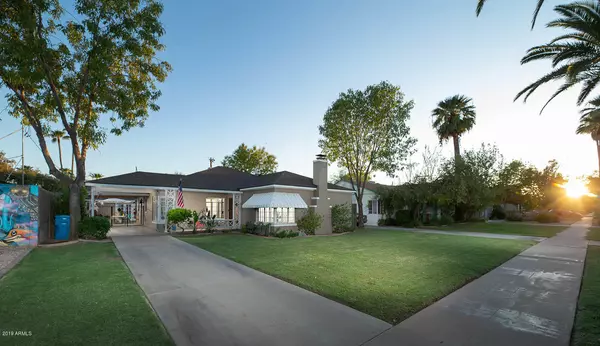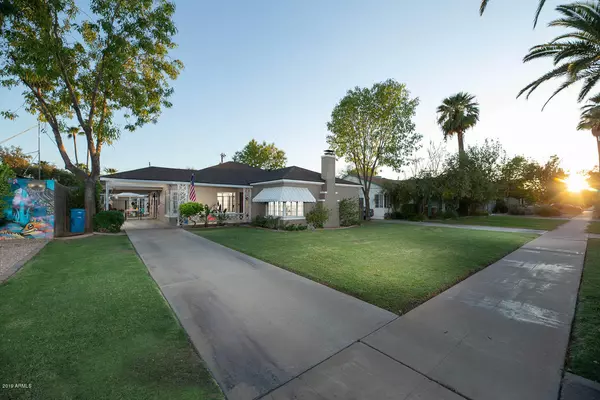For more information regarding the value of a property, please contact us for a free consultation.
317 W CORONADO Road Phoenix, AZ 85003
Want to know what your home might be worth? Contact us for a FREE valuation!

Our team is ready to help you sell your home for the highest possible price ASAP
Key Details
Sold Price $550,000
Property Type Single Family Home
Sub Type Single Family - Detached
Listing Status Sold
Purchase Type For Sale
Square Footage 1,936 sqft
Price per Sqft $284
Subdivision North Kenilworth
MLS Listing ID 6002550
Sold Date 01/08/20
Style Other (See Remarks)
Bedrooms 4
HOA Y/N No
Originating Board Arizona Regional Multiple Listing Service (ARMLS)
Year Built 1937
Annual Tax Amount $2,846
Tax Year 2019
Lot Size 7,240 Sqft
Acres 0.17
Property Sub-Type Single Family - Detached
Property Description
317 West Coronado Road rests on one of the quiet ''Quintessentially Willo'' blocks just north of McDowell Road. The southern end of this wildly popular neighborhood (which has been voted one of the top 10 cottage communities in the United States) is arguably the best end to be on, and in fact, the homes here are – for the most part – older than their northern Willo neighbors closer to Thomas Road. Here, classic historic examples from the 1920s and 30s welcome admirers from all over the valley with grassy lawns, mature shade trees and multi-paned windows.
This thoughtfully remodeled late-1930's French Provincial features a spacious living room off of the entry hall with plantation shuttered windows, original art deco molding and fireplace. The formal dining room leads into a chef's kitchen w/Stainless Steel appliances, Gas Thermador range, slab granite, custom cabinetry, charging station, recessed lighting & pantry. There are three roomy bedrooms & 2 baths in the main house, with original vanity and blue/peach tile in the hall bath.
The Guest House floor plan includes a sitting area, sleeping area, kitchen and bath. The south-facing covered brick patio with fireplace looks onto a grassy yard with mature landscaping. New roof and sub-roof in 2018. Tankless water heater in 2018. Just minutes from all "the good stuff" that living in downtown Phoenix affords, like the light rail, theater, concert venues, amazing restaurants and urban parks.
Location
State AZ
County Maricopa
Community North Kenilworth
Direction North on 3rd Ave and west on Coronado to property.
Rooms
Other Rooms Guest Qtrs-Sep Entrn
Guest Accommodations 324.0
Den/Bedroom Plus 4
Separate Den/Office N
Interior
Interior Features No Interior Steps, High Speed Internet, Granite Counters
Heating Natural Gas
Cooling Refrigeration, Ceiling Fan(s)
Flooring Concrete
Fireplaces Type 2 Fireplace, Exterior Fireplace, Living Room
Fireplace Yes
SPA None
Exterior
Exterior Feature Covered Patio(s), Playground, Patio, Separate Guest House
Carport Spaces 2
Fence Block
Pool None
Community Features Near Light Rail Stop, Near Bus Stop, Historic District
Utilities Available APS, SW Gas
Amenities Available Not Managed
Roof Type Composition
Private Pool No
Building
Lot Description Sprinklers In Rear, Sprinklers In Front, Grass Front, Grass Back, Auto Timer H2O Front, Auto Timer H2O Back
Story 1
Builder Name Unknown
Sewer Public Sewer
Water City Water
Architectural Style Other (See Remarks)
Structure Type Covered Patio(s),Playground,Patio, Separate Guest House
New Construction No
Schools
Elementary Schools Kenilworth Elementary School
Middle Schools Phoenix Prep Academy
High Schools Central High School
School District Phoenix Union High School District
Others
HOA Fee Include No Fees
Senior Community No
Tax ID 118-57-089
Ownership Fee Simple
Acceptable Financing Cash, Conventional, VA Loan
Horse Property N
Listing Terms Cash, Conventional, VA Loan
Financing Conventional
Read Less

Copyright 2025 Arizona Regional Multiple Listing Service, Inc. All rights reserved.
Bought with My Home Group Real Estate



