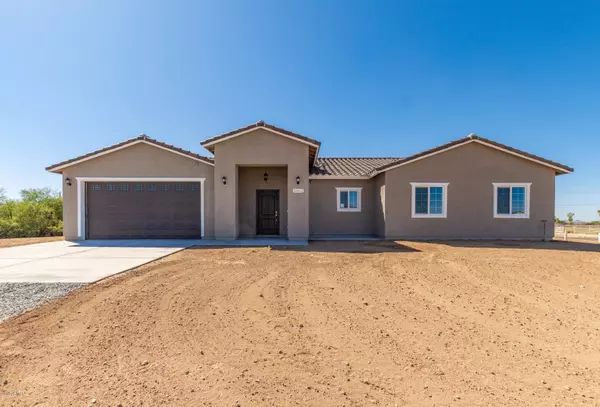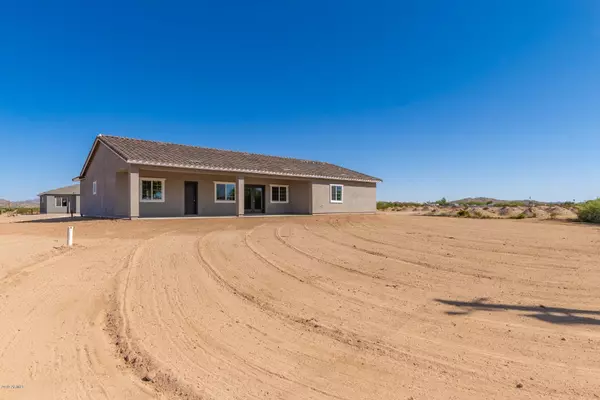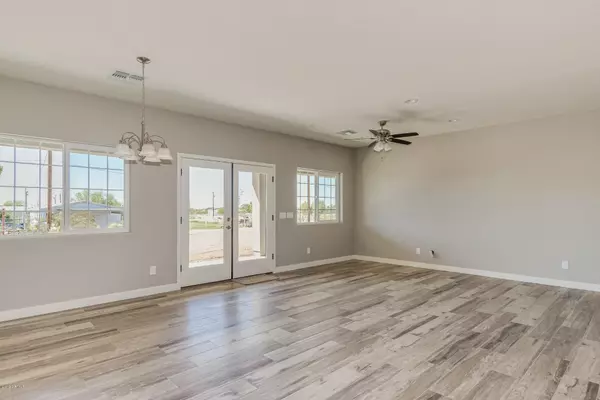For more information regarding the value of a property, please contact us for a free consultation.
11612 S 204TH Drive Buckeye, AZ 85326
Want to know what your home might be worth? Contact us for a FREE valuation!

Our team is ready to help you sell your home for the highest possible price ASAP
Key Details
Sold Price $305,000
Property Type Single Family Home
Sub Type Single Family - Detached
Listing Status Sold
Purchase Type For Sale
Square Footage 1,917 sqft
Price per Sqft $159
Subdivision --
MLS Listing ID 5986651
Sold Date 12/13/19
Bedrooms 4
HOA Y/N No
Originating Board Arizona Regional Multiple Listing Service (ARMLS)
Year Built 2019
Tax Year 2019
Lot Size 0.833 Acres
Acres 0.83
Property Sub-Type Single Family - Detached
Property Description
CV HOMES brings this beautiful 2x6 framing custom home full of upgrades on .8 of an acre , NO HOA, can use as horse property, and expansive mountain views. 4 bedroom 2.5 bath with a split master floor plan, open and flowing concept, Whirlpool stainless steel appliances, quartz counter tops, top of the line fixtures. Beautiful wood look tile throughout the home, tiled showers, patio storage room and so much more! These are selling fast!! Call today for a showing - We have more lots in the same development coming soon! 1 YEAR BUILDERS WARRANTY INCLUDED.
Location
State AZ
County Maricopa
Community --
Direction SOUTH ON TUTHILL, RIGHT ON CARVER, PROPERTY WILL BE ON LEFT HAND SIDE GPS IS NOT UPDATED, PLEASE CALL LISTING AGENT FOR ASSISTANCE
Rooms
Master Bedroom Split
Den/Bedroom Plus 4
Separate Den/Office N
Interior
Interior Features Walk-In Closet(s), Breakfast Bar, Kitchen Island, Double Vanity, Full Bth Master Bdrm
Heating Electric
Cooling Refrigeration, Ceiling Fan(s)
Flooring Carpet, Tile
Fireplaces Number No Fireplace
Fireplaces Type None
Fireplace No
Window Features ENERGY STAR Qualified Windows, Double Pane Windows, Low Emissivity Windows
SPA None
Laundry Wshr/Dry HookUp Only
Exterior
Exterior Feature Covered Patio(s), Patio
Parking Features Dir Entry frm Garage, Electric Door Opener
Garage Spaces 2.0
Garage Description 2.0
Fence None
Pool None
Utilities Available APS
Amenities Available None
View Mountain(s)
Roof Type Tile
Building
Lot Description Dirt Front, Dirt Back
Story 1
Builder Name CV HOMES LLC
Sewer Septic Tank
Water Pvt Water Company
Structure Type Covered Patio(s), Patio
New Construction No
Schools
Elementary Schools Rainbow Valley Elementary School
Middle Schools Rainbow Valley Elementary School
High Schools Estrella Foothills High School
School District Buckeye Union High School District
Others
HOA Fee Include No Fees
Senior Community No
Tax ID 400-53-243
Ownership Fee Simple
Acceptable Financing Cash, Conventional, FHA, VA Loan
Horse Property Y
Listing Terms Cash, Conventional, FHA, VA Loan
Financing FHA
Read Less

Copyright 2025 Arizona Regional Multiple Listing Service, Inc. All rights reserved.
Bought with My Home Group Real Estate



