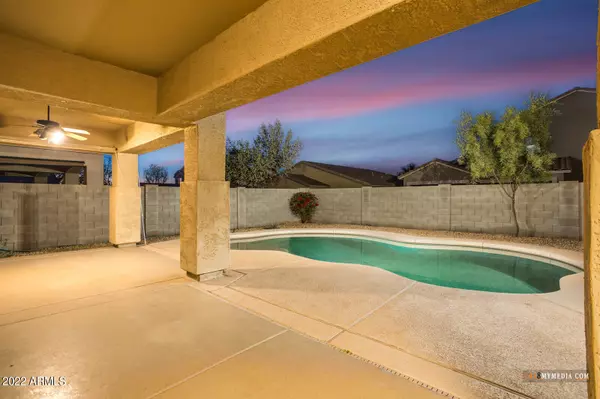For more information regarding the value of a property, please contact us for a free consultation.
46108 W TULIP Lane Maricopa, AZ 85139
Want to know what your home might be worth? Contact us for a FREE valuation!

Our team is ready to help you sell your home for the highest possible price ASAP
Key Details
Sold Price $471,300
Property Type Single Family Home
Sub Type Single Family - Detached
Listing Status Sold
Purchase Type For Sale
Square Footage 3,429 sqft
Price per Sqft $137
Subdivision Maricopa Meadows
MLS Listing ID 6339519
Sold Date 02/28/22
Style Territorial/Santa Fe
Bedrooms 5
HOA Fees $70/qua
HOA Y/N Yes
Originating Board Arizona Regional Multiple Listing Service (ARMLS)
Year Built 2005
Annual Tax Amount $2,637
Tax Year 2021
Lot Size 6,326 Sqft
Acres 0.15
Property Sub-Type Single Family - Detached
Property Description
This Enormous home has it all and will fit everyone in the family, even the in-laws! Featuring Dual Master Bedrooms, one up and one down. Another 4 HUGE bedrooms upstairs. all with walk in closets, even the loft. The loft can easily be converted to a 6th bedroom. Kitchen boasts granite countertops, upgraded cabinets, stainless steel appliances including refrigerator. The backyard has a pebble tech pool, built in fire pit, and a full length patio w/ French doors leading to the downstairs master bedroom as well as the family room. The home also has a gas fireplace, 3 car garage, built in Surround Sound, sun screens on all windows, triple R-30 insulation in the attic, tankless water heater with endless hot water, ceiling fans in all rooms, Smart Thermostat, and perfect North South exposure!
Location
State AZ
County Pinal
Community Maricopa Meadows
Direction Hwy 347 south over overpass and first right on Honeycutt Ave, at circle go left on Hogenes, to right on Tulip
Rooms
Other Rooms Loft, Family Room
Master Bedroom Split
Den/Bedroom Plus 6
Separate Den/Office N
Interior
Interior Features Master Downstairs, Walk-In Closet(s), Eat-in Kitchen, Vaulted Ceiling(s), Pantry, 2 Master Baths, Double Vanity, Full Bth Master Bdrm, Separate Shwr & Tub, High Speed Internet, Granite Counters
Heating Natural Gas
Cooling Refrigeration, Ceiling Fan(s)
Flooring Carpet, Tile
Fireplaces Type 1 Fireplace, Gas
Fireplace Yes
Window Features Double Pane Windows
SPA None
Laundry Inside, Wshr/Dry HookUp Only
Exterior
Exterior Feature Covered Patio(s), Patio
Parking Features Dir Entry frm Garage
Garage Spaces 3.0
Garage Description 3.0
Fence Block
Pool Play Pool, Fenced, Private
Landscape Description Irrigation Back, Irrigation Front
Community Features Lake Subdivision, Tennis Court(s), Playground, Biking/Walking Path
Utilities Available Oth Elec (See Rmrks), SW Gas
Amenities Available Management, Rental OK (See Rmks)
Roof Type Tile
Building
Lot Description Desert Back, Desert Front, Irrigation Front, Irrigation Back
Story 2
Builder Name Unknown
Sewer Public Sewer
Water Pvt Water Company
Architectural Style Territorial/Santa Fe
Structure Type Covered Patio(s), Patio
New Construction No
Schools
Elementary Schools Maricopa Elementary School
Middle Schools Maricopa Wells Middle School
High Schools Maricopa High School
School District Maricopa Unified School District
Others
HOA Name Desert Vista
HOA Fee Include Cable or Satellite, Common Area Maint
Senior Community No
Tax ID 512-33-868
Ownership Fee Simple
Acceptable Financing Cash, Conventional, FHA, VA Loan
Horse Property N
Listing Terms Cash, Conventional, FHA, VA Loan
Financing Cash
Read Less

Copyright 2025 Arizona Regional Multiple Listing Service, Inc. All rights reserved.
Bought with Opendoor Brokerage, LLC



