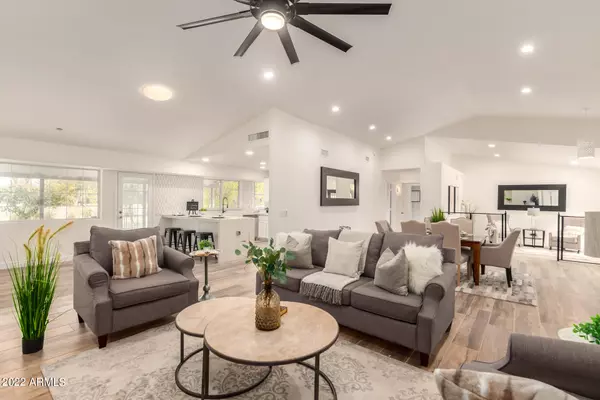For more information regarding the value of a property, please contact us for a free consultation.
2602 E VAUGHN Avenue Gilbert, AZ 85234
Want to know what your home might be worth? Contact us for a FREE valuation!

Our team is ready to help you sell your home for the highest possible price ASAP
Key Details
Sold Price $992,000
Property Type Single Family Home
Sub Type Single Family - Detached
Listing Status Sold
Purchase Type For Sale
Square Footage 2,226 sqft
Price per Sqft $445
Subdivision Gilbert Country Acres
MLS Listing ID 6345305
Sold Date 03/16/22
Style Contemporary,Ranch
Bedrooms 4
HOA Y/N No
Originating Board Arizona Regional Multiple Listing Service (ARMLS)
Year Built 1989
Annual Tax Amount $3,056
Tax Year 2021
Lot Size 1.075 Acres
Acres 1.08
Property Sub-Type Single Family - Detached
Property Description
Gorgeous custom remodel on over an Acre horse property at the edge of Gilbert's Riparian Preserve. Custom touches throughout, include custom wrought iron, tiled flooring, dual paned windows, redesigned kitchen with crown molding on upgraded cabinets, beautiful quartz counters, brand new stainless steel appliances include a 36'' Verona Designer Induction Range & Convection Oven w/ hand-made hood vent. A custom statement wall with vaulted ceilings and an 6ft electric fireplace make for a cozy living room. Complete rebuilt bathrooms include new vanities, toilets, light fixtures, custom glass, soaking tub, fixtures and custom tiled showers. 12ft sliding glass doors in master bed lead to a 12x30 custom wood deck. A 3 car side entry garage, new Reem 4 ton AC, & 2 year old roof.
Location
State AZ
County Maricopa
Community Gilbert Country Acres
Direction East to Poinciana North to Vaughn home on the North side of the street
Rooms
Other Rooms Family Room
Den/Bedroom Plus 4
Separate Den/Office N
Interior
Interior Features Breakfast Bar, Vaulted Ceiling(s), Double Vanity, Full Bth Master Bdrm, Separate Shwr & Tub
Heating Electric
Cooling Refrigeration, See Remarks
Flooring Carpet, Tile
Fireplaces Type 1 Fireplace, Family Room
Fireplace Yes
SPA None
Laundry Wshr/Dry HookUp Only
Exterior
Exterior Feature Circular Drive, Covered Patio(s), Patio, Storage
Parking Features Attch'd Gar Cabinets, Electric Door Opener, RV Gate, RV Access/Parking
Garage Spaces 3.0
Carport Spaces 2
Garage Description 3.0
Fence Other, Wire
Pool None
Landscape Description Irrigation Back
Community Features Biking/Walking Path
Utilities Available SRP
Amenities Available None
View City Lights, Mountain(s)
Roof Type Tile
Private Pool No
Building
Lot Description Corner Lot, Desert Front, Grass Back, Irrigation Back
Story 1
Builder Name UNK
Sewer Public Sewer
Water City Water
Architectural Style Contemporary, Ranch
Structure Type Circular Drive,Covered Patio(s),Patio,Storage
New Construction No
Schools
Elementary Schools Greenfield Elementary School
Middle Schools Greenfield Junior High School
High Schools Highland High School
School District Gilbert Unified District
Others
HOA Fee Include No Fees
Senior Community No
Tax ID 304-14-079
Ownership Fee Simple
Acceptable Financing Cash, Conventional, FHA, VA Loan
Horse Property Y
Listing Terms Cash, Conventional, FHA, VA Loan
Financing Conventional
Special Listing Condition Owner/Agent
Read Less

Copyright 2025 Arizona Regional Multiple Listing Service, Inc. All rights reserved.
Bought with Perkinson Properties LLC



