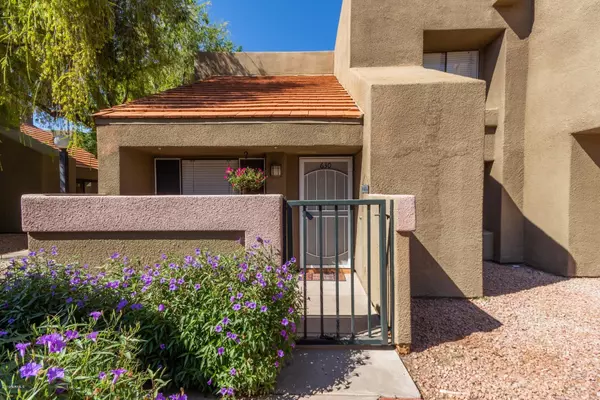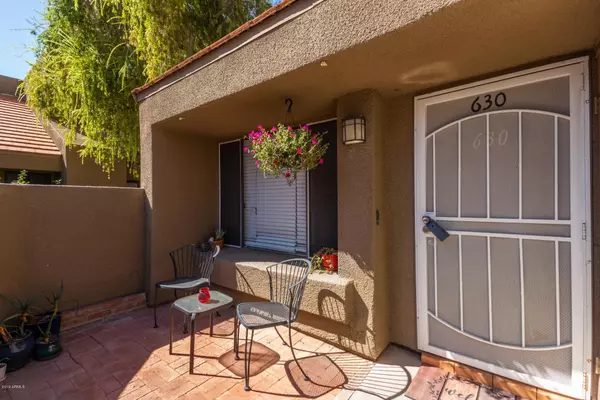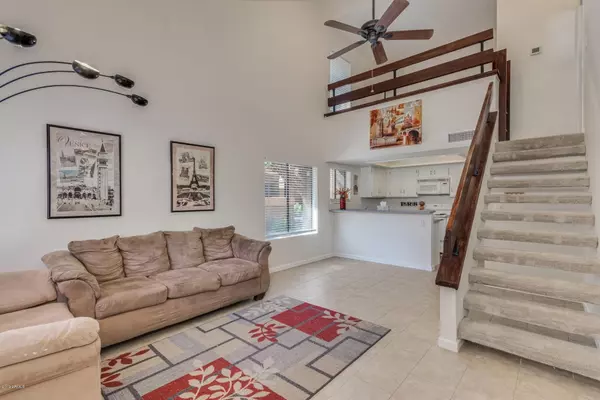For more information regarding the value of a property, please contact us for a free consultation.
1432 W EMERALD Avenue #630 Mesa, AZ 85202
Want to know what your home might be worth? Contact us for a FREE valuation!

Our team is ready to help you sell your home for the highest possible price ASAP
Key Details
Sold Price $163,000
Property Type Townhouse
Sub Type Townhouse
Listing Status Sold
Purchase Type For Sale
Square Footage 1,022 sqft
Price per Sqft $159
Subdivision Mesa Coronado 2 Amd
MLS Listing ID 5988146
Sold Date 11/15/19
Style Contemporary
Bedrooms 2
HOA Fees $151/mo
HOA Y/N Yes
Originating Board Arizona Regional Multiple Listing Service (ARMLS)
Year Built 1983
Annual Tax Amount $398
Tax Year 2019
Lot Size 824 Sqft
Acres 0.02
Property Sub-Type Townhouse
Property Description
This unique 2 bed, 2 bath unit will not last long! The open floor plan and tall ceilings enhance the living space! The kitchen has great wood cabinets, a high breakfast bar, sleek white appliances, and durable countertops! Upstairs there is a loft that would make a tremendous at-home office. The master suite is also upstairs with a full master bathroom. AC and Water Heater have been updated Partial bathroom updates. Don't wait. Schedule your showing today! Located in a beautifully maintained community that offers a community pool/spa and is conveniently located near freeways 60 & 101, ASU, MCC, Cubs and A's Spring Training, Banner Desert Hospital, the light rail, and shopping.
Location
State AZ
County Maricopa
Community Mesa Coronado 2 Amd
Direction W Southern Ave toward S Stewart,Turn right onto S Stewart,Turn left onto W Emerald Ave,Turn right onto Mesa Coronado Condominiums. straight upon entering to the end and unit 630 will be on your left
Rooms
Other Rooms Loft
Master Bedroom Upstairs
Den/Bedroom Plus 3
Separate Den/Office N
Interior
Interior Features Master Downstairs, Upstairs, Eat-in Kitchen, Breakfast Bar, 9+ Flat Ceilings, Vaulted Ceiling(s), Pantry, 2 Master Baths, 3/4 Bath Master Bdrm
Heating Electric
Cooling Refrigeration
Flooring Carpet, Laminate, Tile
Fireplaces Number No Fireplace
Fireplaces Type None
Fireplace No
SPA Heated
Exterior
Exterior Feature Patio
Parking Features Assigned, Unassigned
Carport Spaces 1
Fence Block
Pool None
Community Features Community Spa Htd, Community Spa, Community Pool, Transportation Svcs, Near Light Rail Stop, Near Bus Stop
Amenities Available Management, Rental OK (See Rmks)
Roof Type Built-Up
Private Pool No
Building
Story 2
Builder Name Unknown
Sewer Public Sewer
Water City Water
Architectural Style Contemporary
Structure Type Patio
New Construction No
Schools
Elementary Schools Adams Elementary School
Middle Schools Powell Junior High School
High Schools Mesa High School
School District Mesa Unified District
Others
HOA Name Curtis management
HOA Fee Include Roof Repair,Maintenance Grounds,Street Maint,Trash,Roof Replacement,Maintenance Exterior
Senior Community No
Tax ID 134-28-680
Ownership Fee Simple
Acceptable Financing Conventional, VA Loan
Horse Property N
Listing Terms Conventional, VA Loan
Financing Conventional
Read Less

Copyright 2025 Arizona Regional Multiple Listing Service, Inc. All rights reserved.
Bought with HomeSmart



