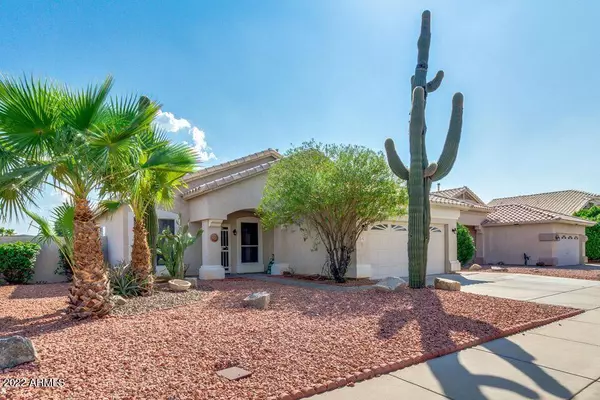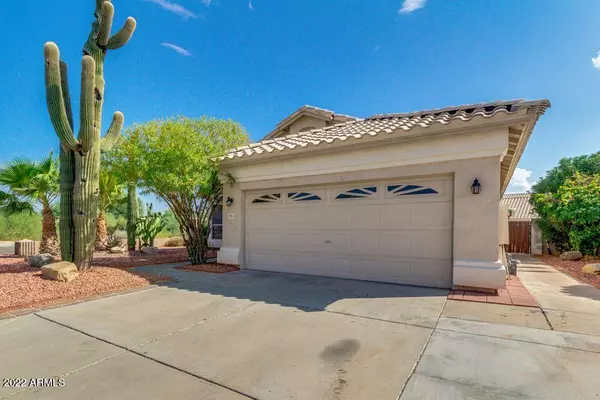For more information regarding the value of a property, please contact us for a free consultation.
1011 W KELTON Lane Phoenix, AZ 85023
Want to know what your home might be worth? Contact us for a FREE valuation!

Our team is ready to help you sell your home for the highest possible price ASAP
Key Details
Sold Price $500,000
Property Type Single Family Home
Sub Type Single Family - Detached
Listing Status Sold
Purchase Type For Sale
Square Footage 1,816 sqft
Price per Sqft $275
Subdivision Moonlight Cove Iii
MLS Listing ID 6491892
Sold Date 05/03/23
Bedrooms 4
HOA Fees $40/qua
HOA Y/N Yes
Originating Board Arizona Regional Multiple Listing Service (ARMLS)
Year Built 1994
Annual Tax Amount $2,796
Tax Year 2022
Lot Size 7,633 Sqft
Acres 0.18
Property Sub-Type Single Family - Detached
Property Description
Take the hiking trail right across from your new home, then dip in the refreshing pool and relax in your low-maintenance backyard, with awesome mountain views, palm trees, and the scent of roses. Bright, open, spacious, split floor plan. Meticulous inside & out with BRAND NEW upgrades. Totally MOVE-IN READY, as-is, RIGHT NOW! Truly remarkable property just upgraded with new cabinets, countertops, flooring. Breakfast bar, pantry and stainless steel appliances in great room kitchen leading to patio. Perfect for entertaining! Over $45,000 spent on backyard, incl pebble finish Pool & Spa with sparkling waterfall. Plenty of storage. Custom Garage cabinets. Bike paths and hiking nearby. Close to all major shopping, entertainment, schools, parks and highways. Priced to sell, so don't miss out!
Location
State AZ
County Maricopa
Community Moonlight Cove Iii
Direction From Greenway: 9th Ave N, L at fork to end (Kelton). House on SW Corner at left. From Bell: 11th Ave S to Grandview, L to 10th Ave, Left to Kelton. House on SW Corner.
Rooms
Other Rooms Great Room, Family Room
Master Bedroom Split
Den/Bedroom Plus 4
Separate Den/Office N
Interior
Interior Features Master Downstairs, Eat-in Kitchen, Breakfast Bar, No Interior Steps, Vaulted Ceiling(s), Kitchen Island, Pantry, Double Vanity, Full Bth Master Bdrm, Separate Shwr & Tub, High Speed Internet, Granite Counters
Heating Natural Gas
Cooling Refrigeration, Ceiling Fan(s)
Flooring Vinyl, Tile
Fireplaces Number No Fireplace
Fireplaces Type Fire Pit, None
Fireplace No
Window Features Sunscreen(s)
SPA Heated,Private
Laundry Wshr/Dry HookUp Only
Exterior
Exterior Feature Covered Patio(s), Patio, Storage
Parking Features Attch'd Gar Cabinets, Dir Entry frm Garage, Electric Door Opener
Garage Spaces 2.0
Garage Description 2.0
Fence Block
Pool Play Pool, Heated, Private
Community Features Playground, Biking/Walking Path
Utilities Available APS, SW Gas
View Mountain(s)
Roof Type Tile
Accessibility Hard/Low Nap Floors, Accessible Hallway(s)
Private Pool Yes
Building
Lot Description Sprinklers In Rear, Sprinklers In Front, Corner Lot, Desert Front, Gravel/Stone Front, Auto Timer H2O Back
Story 1
Builder Name Pulte
Sewer Public Sewer
Water City Water
Structure Type Covered Patio(s),Patio,Storage
New Construction No
Schools
Elementary Schools Lookout Mountain School
Middle Schools Mountain Sky Middle School
High Schools Thunderbird High School
School District Glendale Union High School District
Others
HOA Name MOONLIGHT COVE HOA
HOA Fee Include Maintenance Grounds
Senior Community No
Tax ID 208-13-712
Ownership Fee Simple
Acceptable Financing Cash, Conventional, FHA, VA Loan
Horse Property N
Listing Terms Cash, Conventional, FHA, VA Loan
Financing Conventional
Read Less

Copyright 2025 Arizona Regional Multiple Listing Service, Inc. All rights reserved.
Bought with West USA Realty



