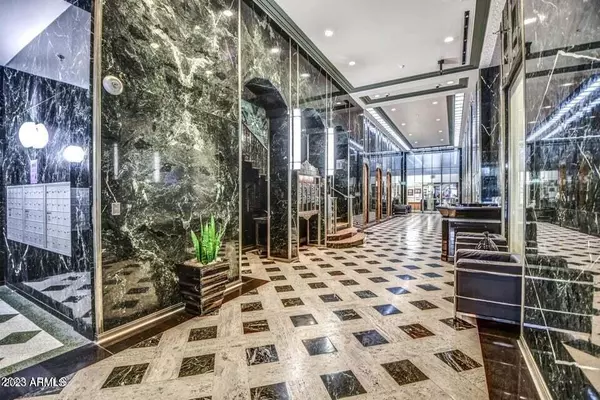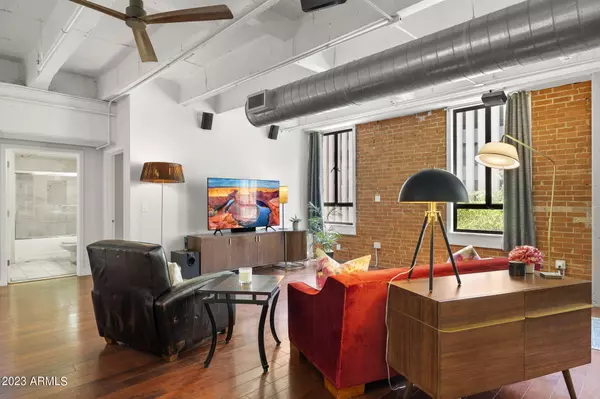For more information regarding the value of a property, please contact us for a free consultation.
114 W Adams Street #310 Phoenix, AZ 85003
Want to know what your home might be worth? Contact us for a FREE valuation!

Our team is ready to help you sell your home for the highest possible price ASAP
Key Details
Sold Price $555,000
Property Type Condo
Sub Type Apartment Style/Flat
Listing Status Sold
Purchase Type For Sale
Square Footage 1,718 sqft
Price per Sqft $323
Subdivision Orpheum Lofts
MLS Listing ID 6564542
Sold Date 07/24/23
Style Other (See Remarks)
Bedrooms 2
HOA Fees $1,354/mo
HOA Y/N Yes
Originating Board Arizona Regional Multiple Listing Service (ARMLS)
Year Built 1930
Annual Tax Amount $1,864
Tax Year 2022
Lot Size 1,794 Sqft
Acres 0.04
Property Sub-Type Apartment Style/Flat
Property Description
Welcome to the Iconic Orpheum Lofts in the heart of downtown Phoenix. This 11-story Art Deco high rise building exudes AZ history and grandeur along with a current urban lifestyle and chic vibe. The 1718 sf open-concept floor plan seamlessly connects the living, dining, and kitchen areas, creating an ideal setting for both entertaining guests and everyday living. The living area exudes an inviting ambiance, featuring exposed brick walls, hardwood floors, large south facing picture windows, custom light fixtures & exposed 10 ft duct ceilings that add a touch of modern industrial sophistication. The split 2/bed, 2/bath floor plan is ideal for daily living comforts. Another bonus, this condo offers tons of spacious storage with entry closet, walk-in pantry and large utility room. Orpheum Loft enjoy a host of amenities to include lobby guard, heated indoor pool & spa, steam & sauna, fitness center, communal lounge, business center and 2nd floor outdoor open-air courtyard. Lockable area and bicycle storage in basement. Parking available nearby.
This prime downtown Phoenix location provides easy access to a wealth of cultural, dining, and entertainment options. Explore the vibrant arts scene at the nearby Orpheum Theatre or catch a game at the Talking Stick Resort Arena. The opportunities are to enjoy the best of urban living.
Location
State AZ
County Maricopa
Community Orpheum Lofts
Direction West of 1st Ave, North side of street. Street parking.
Rooms
Other Rooms Great Room
Master Bedroom Split
Den/Bedroom Plus 2
Separate Den/Office N
Interior
Interior Features Breakfast Bar, Elevator, Kitchen Island, Separate Shwr & Tub, Granite Counters
Heating Electric
Cooling Refrigeration, Programmable Thmstat
Flooring Carpet, Tile, Wood
Fireplaces Number No Fireplace
Fireplaces Type None
Fireplace No
SPA None
Exterior
Parking Features Addtn'l Purchasable
Fence None
Pool None
Community Features Community Spa Htd, Community Pool Htd, Near Light Rail Stop, Near Bus Stop, Historic District, Community Media Room, Guarded Entry, Concierge, Clubhouse, Fitness Center
Utilities Available APS
Amenities Available Management, Rental OK (See Rmks)
View City Lights
Roof Type See Remarks
Private Pool No
Building
Story 11
Builder Name Weitz Co/General Contractor
Sewer Public Sewer
Water City Water
Architectural Style Other (See Remarks)
New Construction No
Schools
Elementary Schools Kenilworth Elementary School
Middle Schools Kenilworth Elementary School
High Schools Central High School
School District Phoenix Union High School District
Others
HOA Name Orpheum Lofts
HOA Fee Include Roof Repair,Insurance,Maintenance Grounds,Roof Replacement,Maintenance Exterior
Senior Community No
Tax ID 112-21-302
Ownership Fee Simple
Acceptable Financing Cash, Conventional
Horse Property N
Listing Terms Cash, Conventional
Financing Conventional
Read Less

Copyright 2025 Arizona Regional Multiple Listing Service, Inc. All rights reserved.
Bought with HomeSmart Lifestyles



