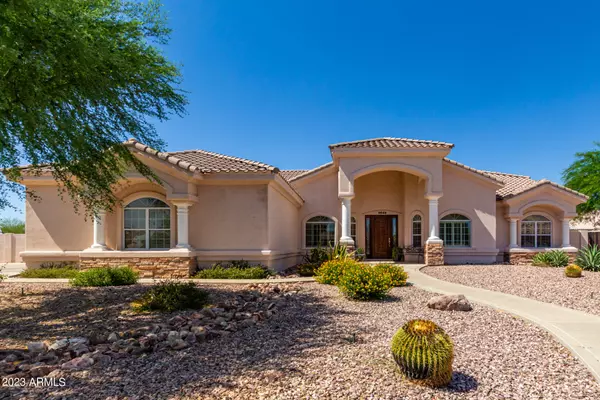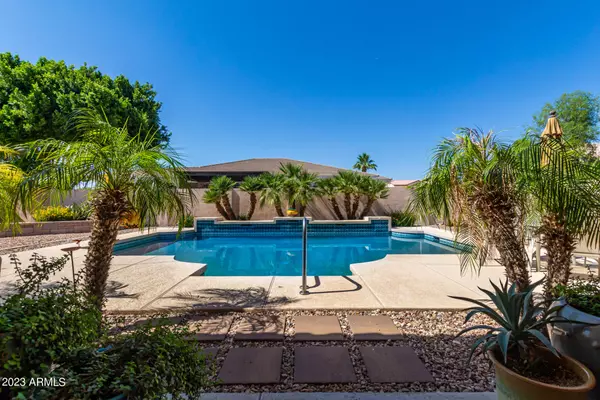For more information regarding the value of a property, please contact us for a free consultation.
9648 W MARIPOSA GRANDE Lane Peoria, AZ 85383
Want to know what your home might be worth? Contact us for a FREE valuation!

Our team is ready to help you sell your home for the highest possible price ASAP
Key Details
Sold Price $790,000
Property Type Single Family Home
Sub Type Single Family - Detached
Listing Status Sold
Purchase Type For Sale
Square Footage 2,333 sqft
Price per Sqft $338
Subdivision Sunrise 5 Phase 2
MLS Listing ID 6562048
Sold Date 08/07/23
Style Ranch
Bedrooms 4
HOA Fees $10/ann
HOA Y/N Yes
Originating Board Arizona Regional Multiple Listing Service (ARMLS)
Year Built 2000
Annual Tax Amount $2,977
Tax Year 2022
Lot Size 0.418 Acres
Acres 0.42
Property Sub-Type Single Family - Detached
Property Description
Spectacular, CUSTOM, Rostra block home has been designed, built, constructed, and maintained with tender-loving care by these original owners. With almost 1/2 acre, RV parking, 3 car garage in front and a separate garage in back -ideal for all of your toys and privacy, and can be used as a separate office, fitness center, or workshop. Built with such energy efficiency that electric bills average $190 per month. Inside: elegance abounds in every detail! Too numerous to detail. See attached document. High ceilings and views of the swimming pool from the kitchen, family room, and primary bedroom. Tall, knotty alder custom cabinets, 20 inch tile, and quiet, elegant, interior paint finishes. VERY SPECIAL NEIGHBORHOOD and close to newer shopping areas, public library, parks.
Location
State AZ
County Maricopa
Community Sunrise 5 Phase 2
Direction From 91st Avenue and Pinnacle Peak head west to 97th Avenue. Turn north on 97th Avenue and continue to Mariposa Grande Lane. House is on the northeast corner.
Rooms
Other Rooms Great Room, Family Room, Arizona RoomLanai
Master Bedroom Split
Den/Bedroom Plus 4
Separate Den/Office N
Interior
Interior Features Eat-in Kitchen, Breakfast Bar, No Interior Steps, Vaulted Ceiling(s), Double Vanity, Full Bth Master Bdrm, Separate Shwr & Tub, Tub with Jets, High Speed Internet, Granite Counters
Heating Electric, See Remarks
Cooling Refrigeration, Ceiling Fan(s)
Flooring Carpet, Tile
Fireplaces Number No Fireplace
Fireplaces Type None
Fireplace No
Window Features Double Pane Windows
SPA None
Exterior
Exterior Feature Covered Patio(s), Storage
Parking Features RV Gate, RV Access/Parking
Garage Spaces 4.0
Garage Description 4.0
Fence Block
Pool Play Pool, Private
Utilities Available Propane
Amenities Available Management, Rental OK (See Rmks)
View Mountain(s)
Roof Type Tile
Private Pool Yes
Building
Lot Description Corner Lot, Gravel/Stone Front, Gravel/Stone Back, Auto Timer H2O Front, Auto Timer H2O Back
Story 1
Builder Name Custom home
Sewer Septic in & Cnctd, Septic Tank
Water Pvt Water Company
Architectural Style Ranch
Structure Type Covered Patio(s),Storage
New Construction No
Schools
Elementary Schools Parkridge Elementary
Middle Schools Parkridge Elementary
High Schools Liberty High School
School District Peoria Unified School District
Others
HOA Name Sunrise 5 HOA
HOA Fee Include Maintenance Grounds
Senior Community No
Tax ID 201-16-126
Ownership Fee Simple
Acceptable Financing Cash, Conventional, VA Loan
Horse Property N
Listing Terms Cash, Conventional, VA Loan
Financing Cash
Read Less

Copyright 2025 Arizona Regional Multiple Listing Service, Inc. All rights reserved.
Bought with West USA Realty



