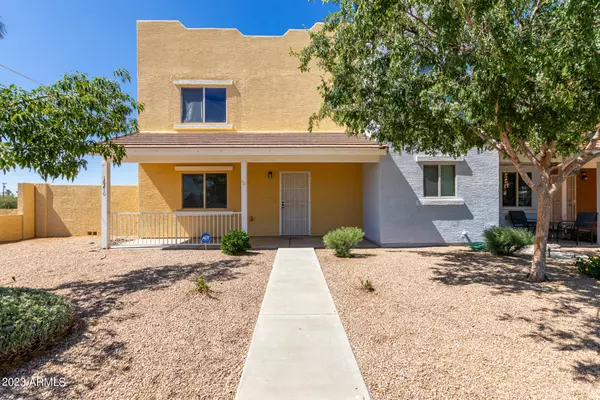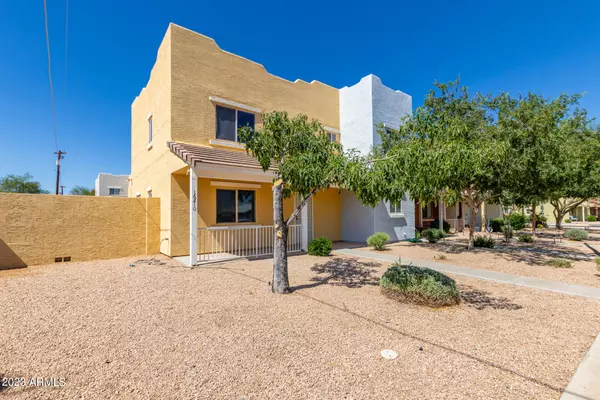For more information regarding the value of a property, please contact us for a free consultation.
16210 N DESERT SAGE Street Surprise, AZ 85378
Want to know what your home might be worth? Contact us for a FREE valuation!

Our team is ready to help you sell your home for the highest possible price ASAP
Key Details
Sold Price $287,000
Property Type Townhouse
Sub Type Townhouse
Listing Status Sold
Purchase Type For Sale
Square Footage 1,174 sqft
Price per Sqft $244
Subdivision Johnson Townhomes
MLS Listing ID 6561445
Sold Date 08/24/23
Style Contemporary
Bedrooms 3
HOA Fees $130/mo
HOA Y/N Yes
Originating Board Arizona Regional Multiple Listing Service (ARMLS)
Year Built 2007
Annual Tax Amount $997
Tax Year 2022
Lot Size 3,907 Sqft
Acres 0.09
Property Sub-Type Townhouse
Property Description
Welcome to Johnson Townhomes! Adorable 3 bed, 2 bath residence is finally on the market! A cozy front porch greets you upon arrival. Be impressed by the freshly-painted interior showcasing soft palette, dual pane windows, ceiling fans, and neutral tile flooring. Sizable and bright living room is ready for entertaining. Stainless steel appliances, track lighting, and plenty of white cabinets with crown moulding complete this beautifully renewed eat-in kitchen. All carpeted bedrooms are upstairs! The primary bedroom with a well-sized walk-in closet will definitely give you a good night's sleep. Quaint backyard with pavers is a blank canvas waiting for your personal touch and creativity. Don't miss out. Just pack your bags and move in!
Location
State AZ
County Maricopa
Community Johnson Townhomes
Direction Head E on W Bell Rd. Right onto Crossroads Blvd. Continue onto N Nash St. Right onto W Cottonwood St. Left onto N Desert Sage St. Turn right. Home will be on the left.
Rooms
Master Bedroom Upstairs
Den/Bedroom Plus 3
Separate Den/Office N
Interior
Interior Features Upstairs, Eat-in Kitchen, High Speed Internet, Laminate Counters
Heating Electric
Cooling Refrigeration, Ceiling Fan(s)
Flooring Carpet, Tile
Fireplaces Number No Fireplace
Fireplaces Type None
Fireplace No
Window Features Dual Pane
SPA None
Exterior
Exterior Feature Covered Patio(s), Patio
Parking Features Electric Door Opener, Detached
Garage Spaces 2.0
Garage Description 2.0
Fence Block
Pool None
Utilities Available APS
Amenities Available Management
Roof Type Built-Up
Private Pool No
Building
Lot Description Natural Desert Back, Gravel/Stone Front
Story 2
Builder Name Habitat for Humanity
Sewer Public Sewer
Water City Water
Architectural Style Contemporary
Structure Type Covered Patio(s),Patio
New Construction No
Schools
Elementary Schools Thompson Ranch Elementary
Middle Schools Thompson Ranch Elementary
High Schools Valley Vista High School
School District Dysart Unified District
Others
HOA Name Johnson Townhomes
HOA Fee Include Maintenance Grounds
Senior Community No
Tax ID 501-18-446
Ownership Condominium
Acceptable Financing Conventional, VA Loan
Horse Property N
Listing Terms Conventional, VA Loan
Financing Conventional
Read Less

Copyright 2025 Arizona Regional Multiple Listing Service, Inc. All rights reserved.
Bought with Keller Williams, Professional Partners



