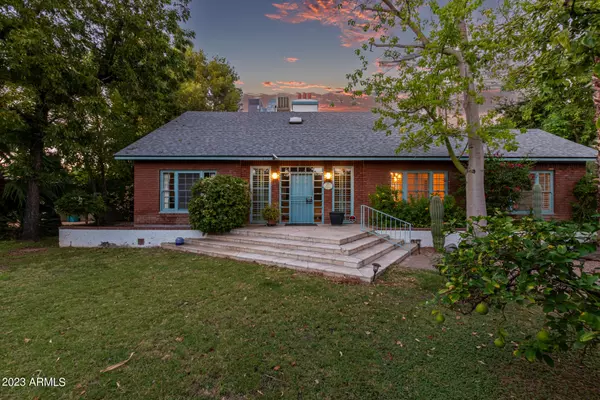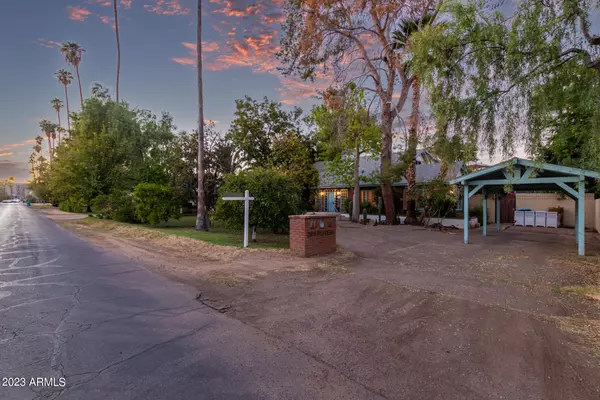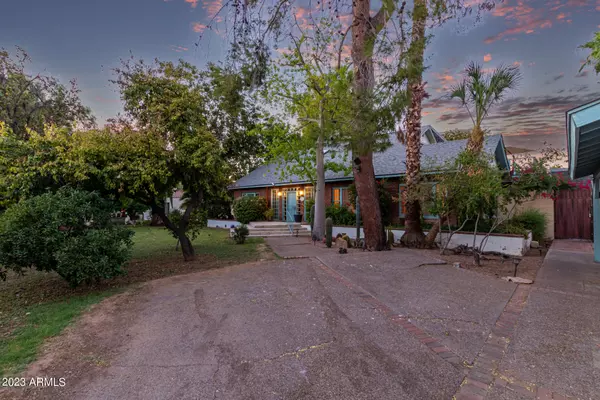For more information regarding the value of a property, please contact us for a free consultation.
28 W PASADENA Avenue Phoenix, AZ 85013
Want to know what your home might be worth? Contact us for a FREE valuation!

Our team is ready to help you sell your home for the highest possible price ASAP
Key Details
Sold Price $1,200,000
Property Type Single Family Home
Sub Type Single Family - Detached
Listing Status Sold
Purchase Type For Sale
Square Footage 3,649 sqft
Price per Sqft $328
Subdivision South Medlock Place
MLS Listing ID 6626822
Sold Date 12/04/23
Style Contemporary
Bedrooms 4
HOA Y/N No
Originating Board Arizona Regional Multiple Listing Service (ARMLS)
Year Built 1930
Annual Tax Amount $7,736
Tax Year 2023
Lot Size 0.439 Acres
Acres 0.44
Property Sub-Type Single Family - Detached
Property Description
Discover your dream home in the heart of Uptown Phoenix! This property captivates from the first glance, with its stunning light blue trim highlighting the classic red-brown brick. Be swept off your feet by the delightful array of details upon entering. Original hardwood floors, antique door frames, and a spectrum of ceiling textures set a scene of timeless elegance, while plantation shutters and skylights infuse the space with a bright, contemporary touch. The living room has bookshelves and a snug fireplace. Two upstairs suites with spacious baths. Main bedroom downstairs with access to the AZ room. Separate guest loft house. Outside, the backyard is an oasis designed for leisure & pleasure, with multiple covered patios, and a refreshing pool. Be ready to experience the lifestyle of the Medlock Historic District, walking distance to Uptown-plaza, shops, restaurants, etc. Claim your piece of paradise!
Location
State AZ
County Maricopa
Community South Medlock Place
Direction Head north on N Central Ave and turn left onto W Pasadena Ave. The property is on the right.
Rooms
Other Rooms Library-Blt-in Bkcse, Guest Qtrs-Sep Entrn, ExerciseSauna Room, Loft, Family Room, BonusGame Room, Arizona RoomLanai
Basement Finished
Master Bedroom Split
Den/Bedroom Plus 8
Separate Den/Office Y
Interior
Interior Features Upstairs, Eat-in Kitchen, 9+ Flat Ceilings, Drink Wtr Filter Sys, Pantry, Full Bth Master Bdrm, Separate Shwr & Tub, High Speed Internet, Laminate Counters
Heating Natural Gas
Cooling Refrigeration, Programmable Thmstat, Ceiling Fan(s)
Flooring Carpet, Laminate, Vinyl, Tile, Wood
Fireplaces Type Other (See Remarks), 2 Fireplace, Fire Pit, Living Room
Fireplace Yes
Window Features Dual Pane,Wood Frames
SPA None
Exterior
Exterior Feature Balcony, Covered Patio(s), Misting System, Patio, Separate Guest House
Parking Features Detached
Carport Spaces 2
Fence Block
Pool Variable Speed Pump, Heated, Private
Landscape Description Irrigation Back, Irrigation Front
Community Features Transportation Svcs, Near Light Rail Stop, Near Bus Stop, Historic District
Utilities Available SRP, APS, SW Gas
Amenities Available None
Roof Type Composition,Foam
Accessibility Mltpl Entries/Exits
Private Pool Yes
Building
Lot Description Alley, Grass Front, Grass Back, Irrigation Front, Irrigation Back
Story 2
Builder Name Unknown
Sewer Public Sewer
Water City Water
Architectural Style Contemporary
Structure Type Balcony,Covered Patio(s),Misting System,Patio, Separate Guest House
New Construction No
Schools
Elementary Schools Madison Camelview Elementary
Middle Schools Madison Meadows School
High Schools Central High School
School District Phoenix Union High School District
Others
HOA Fee Include No Fees
Senior Community No
Tax ID 162-23-007
Ownership Fee Simple
Acceptable Financing Conventional, VA Loan
Horse Property N
Listing Terms Conventional, VA Loan
Financing Conventional
Read Less

Copyright 2025 Arizona Regional Multiple Listing Service, Inc. All rights reserved.
Bought with Realty Executives



