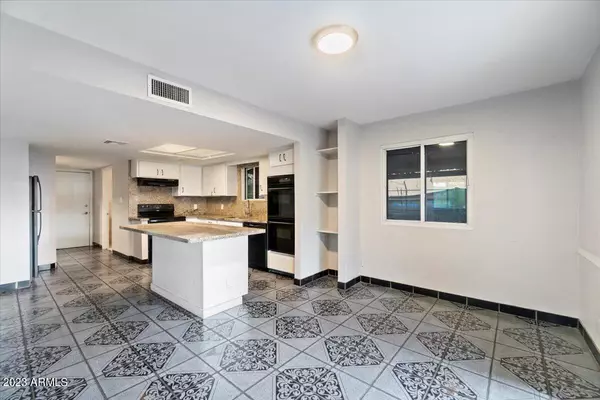For more information regarding the value of a property, please contact us for a free consultation.
1018 S 4TH Avenue Phoenix, AZ 85003
Want to know what your home might be worth? Contact us for a FREE valuation!

Our team is ready to help you sell your home for the highest possible price ASAP
Key Details
Sold Price $520,408
Property Type Single Family Home
Sub Type Single Family - Detached
Listing Status Sold
Purchase Type For Sale
Square Footage 3,629 sqft
Price per Sqft $143
Subdivision Montgomery Add Amd Blks 75, 83, 84, 91, 99-102
MLS Listing ID 6643449
Sold Date 02/12/24
Style Contemporary
Bedrooms 7
HOA Y/N No
Originating Board Arizona Regional Multiple Listing Service (ARMLS)
Year Built 1986
Annual Tax Amount $881
Tax Year 2023
Lot Size 6,500 Sqft
Acres 0.15
Property Sub-Type Single Family - Detached
Property Description
The property showcases two distinct residences to cater to various needs. The first home, a spacious single-story dwelling, spans 1829 sq ft and features 4 bedrooms and 2 bathrooms. The second residence, a charming two-story abode situated behind the first, encompasses 1800 sq ft with 3 bedrooms and 2 bathrooms. Each house has their own kitchen and laundry room.
Strategically situated in close proximity to downtown Phoenix, this locale is a hub of activity with a bustling array of businesses and vibrant nightlife. The area also offers an abundance of shopping and dining options, catering to a diverse range of preferences. Commuting is a breeze with easy access to major highways, including the I-10 and I-17, facilitating seamless travel throughout the region.
Location
State AZ
County Maricopa
Community Montgomery Add Amd Blks 75, 83, 84, 91, 99-102
Direction From Buckeye Rd, North on 4th Ave, Property is on the West side of the street
Rooms
Other Rooms Family Room
Guest Accommodations 1800.0
Den/Bedroom Plus 7
Separate Den/Office N
Interior
Interior Features Eat-in Kitchen, Full Bth Master Bdrm
Heating Electric
Cooling Refrigeration
Flooring Carpet, Linoleum, Tile
Fireplaces Type 1 Fireplace
Fireplace Yes
Window Features Double Pane Windows
SPA None
Exterior
Exterior Feature Covered Patio(s), Separate Guest House
Parking Features RV Gate, Gated
Carport Spaces 1
Fence Wood
Pool None
Community Features Near Bus Stop
Utilities Available APS
Amenities Available Not Managed
Roof Type Composition
Private Pool No
Building
Lot Description Gravel/Stone Front, Gravel/Stone Back
Story 1
Builder Name Unknown
Sewer Public Sewer
Water City Water
Architectural Style Contemporary
Structure Type Covered Patio(s), Separate Guest House
New Construction No
Schools
Elementary Schools Lowell Elementary School - Phoenix
Middle Schools Lowell Elementary School - Phoenix
High Schools Central High School
School District Phoenix Union High School District
Others
HOA Fee Include No Fees
Senior Community No
Tax ID 112-17-114
Ownership Fee Simple
Acceptable Financing Cash, Conventional
Horse Property N
Listing Terms Cash, Conventional
Financing Conventional
Read Less

Copyright 2025 Arizona Regional Multiple Listing Service, Inc. All rights reserved.
Bought with My Home Group Real Estate



