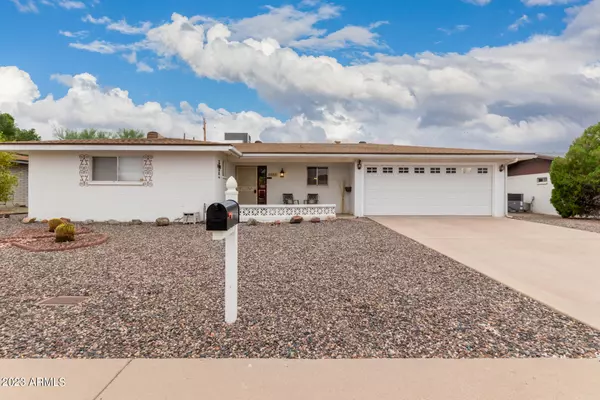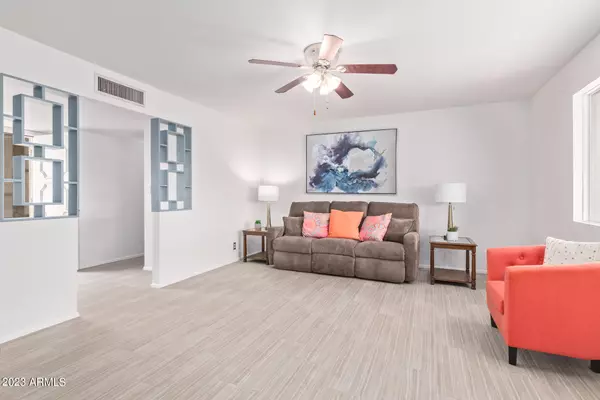For more information regarding the value of a property, please contact us for a free consultation.
6553 E Decatur Street Mesa, AZ 85205
Want to know what your home might be worth? Contact us for a FREE valuation!

Our team is ready to help you sell your home for the highest possible price ASAP
Key Details
Sold Price $305,000
Property Type Single Family Home
Sub Type Single Family - Detached
Listing Status Sold
Purchase Type For Sale
Square Footage 1,152 sqft
Price per Sqft $264
Subdivision Dreamland Villa
MLS Listing ID 6629893
Sold Date 03/15/24
Style Ranch
Bedrooms 2
HOA Y/N No
Originating Board Arizona Regional Multiple Listing Service (ARMLS)
Year Built 1974
Annual Tax Amount $1,007
Tax Year 2023
Lot Size 0.269 Acres
Acres 0.27
Property Description
Incredibly rare double lot, perfect for accommodating your prized toys and outdoor storage needs. In the heart of East Mesa this single level block construction home has UPDATED: roof, HVAC, water heater, floors, kitchen counters, freshly painted interior, bathroom counters, blinds, and much more. Large laundry/utility room & separate storage shed. Spacious, oversized yard with 2nd property/lot behind home and backs to nature trail. Close to parks for leisurely strolls, major golf courses, lakes, walking/hiking paths, shopping venues & a diverse array of dining options. Close to the 202 and 60 freeways. Set within the vibrant 55+ community of Dreamland Villa, optional membership opens doors to pools, hot tubs, & an array of amenities.
Location
State AZ
County Maricopa
Community Dreamland Villa
Direction From AZ-202 go West on University Dr. Turn R on Power Rd. Turn L on Dallas St. Turn L on N 67th Pl. Turn R on Decatur St. The property is on the left.
Rooms
Den/Bedroom Plus 2
Separate Den/Office N
Interior
Interior Features 3/4 Bath Master Bdrm
Heating Electric
Cooling Refrigeration, Ceiling Fan(s)
Flooring Vinyl, Tile
Fireplaces Number No Fireplace
Fireplaces Type None
Fireplace No
Window Features Sunscreen(s)
SPA None
Exterior
Exterior Feature Covered Patio(s), Storage
Garage Spaces 2.0
Garage Description 2.0
Fence Block
Pool None
Community Features Community Spa Htd, Community Spa, Community Pool Htd, Community Pool, Community Media Room, Biking/Walking Path, Clubhouse, Fitness Center
Utilities Available SRP
Roof Type Composition
Private Pool No
Building
Lot Description Gravel/Stone Front, Gravel/Stone Back
Story 1
Builder Name FARNSWORTH
Sewer Public Sewer
Water City Water
Architectural Style Ranch
Structure Type Covered Patio(s),Storage
New Construction No
Schools
Elementary Schools Adult
Middle Schools Adult
High Schools Adult
School District Mesa Unified District
Others
HOA Fee Include No Fees
Senior Community Yes
Tax ID 141-62-304
Ownership Fee Simple
Acceptable Financing Conventional, FHA, VA Loan
Horse Property N
Listing Terms Conventional, FHA, VA Loan
Financing Cash
Special Listing Condition Age Restricted (See Remarks)
Read Less

Copyright 2024 Arizona Regional Multiple Listing Service, Inc. All rights reserved.
Bought with Best Homes Real Estate
GET MORE INFORMATION




