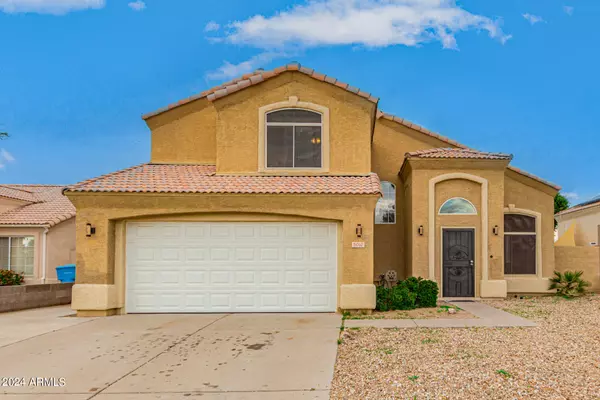For more information regarding the value of a property, please contact us for a free consultation.
5010 W MONTE CRISTO Avenue Glendale, AZ 85306
Want to know what your home might be worth? Contact us for a FREE valuation!

Our team is ready to help you sell your home for the highest possible price ASAP
Key Details
Sold Price $539,000
Property Type Single Family Home
Sub Type Single Family - Detached
Listing Status Sold
Purchase Type For Sale
Square Footage 2,309 sqft
Price per Sqft $233
Subdivision Windrose
MLS Listing ID 6655566
Sold Date 03/15/24
Bedrooms 4
HOA Y/N No
Originating Board Arizona Regional Multiple Listing Service (ARMLS)
Year Built 1996
Annual Tax Amount $2,845
Tax Year 2023
Lot Size 7,622 Sqft
Acres 0.18
Property Sub-Type Single Family - Detached
Property Description
***Seller is offering $5,000 towards a rate buy-down or costs for the buyer*** This home has undergone a full remodel w/ luxury finishings that you would expect to see in Scottsdale. 4 bed 2 ½ bath home & den complete w/ a swimming pool! Master Suite features a walk in closet & a huge custom walk in shower. Entertainers custom kitchen & breakfast nook w/ new custom cabinets, waterfall kitchen island, pull out shelves, self-closing drawers & stainless appliances. Cozy family room w/ wood burning fireplace & ceiling fans. All baths feature quartz & brushed nickel fixtures! French door entry to a 9' X 15' office / playroom & custom stair railing. The entire remodel also features a new Trane HVAC. Large concrete slab on the side of the home for extra storage space on top of the 2 car garage
Location
State AZ
County Maricopa
Community Windrose
Direction Use your GPS.
Rooms
Other Rooms Family Room
Master Bedroom Upstairs
Den/Bedroom Plus 5
Separate Den/Office Y
Interior
Interior Features Upstairs, Eat-in Kitchen, Breakfast Bar, 9+ Flat Ceilings, Furnished(See Rmrks), Vaulted Ceiling(s), Kitchen Island, 3/4 Bath Master Bdrm, Double Vanity, High Speed Internet
Heating Natural Gas
Cooling Ceiling Fan(s), Refrigeration
Flooring Vinyl
Fireplaces Number 1 Fireplace
Fireplaces Type 1 Fireplace
Fireplace Yes
Window Features Dual Pane
SPA None
Exterior
Exterior Feature Covered Patio(s), Storage
Parking Features Attch'd Gar Cabinets, Electric Door Opener, Separate Strge Area
Garage Spaces 2.0
Garage Description 2.0
Fence Block
Pool Private
Amenities Available None
Roof Type Tile
Private Pool Yes
Building
Lot Description Desert Front, Gravel/Stone Front, Grass Back
Story 2
Builder Name UNknown
Sewer Public Sewer
Water City Water
Structure Type Covered Patio(s),Storage
New Construction No
Schools
Elementary Schools Sunburst School
Middle Schools Sunburst School
High Schools Greenway High School
School District Glendale Union High School District
Others
HOA Fee Include No Fees
Senior Community No
Tax ID 207-28-311
Ownership Fee Simple
Acceptable Financing Conventional, FHA, VA Loan
Horse Property N
Listing Terms Conventional, FHA, VA Loan
Financing Conventional
Special Listing Condition Pre-Foreclosure, N/A
Read Less

Copyright 2025 Arizona Regional Multiple Listing Service, Inc. All rights reserved.
Bought with American Freedom Realty



