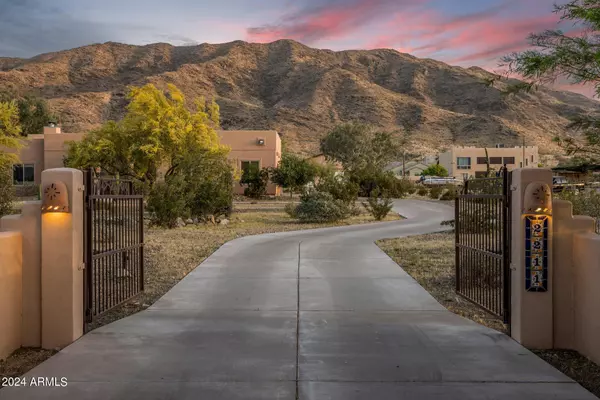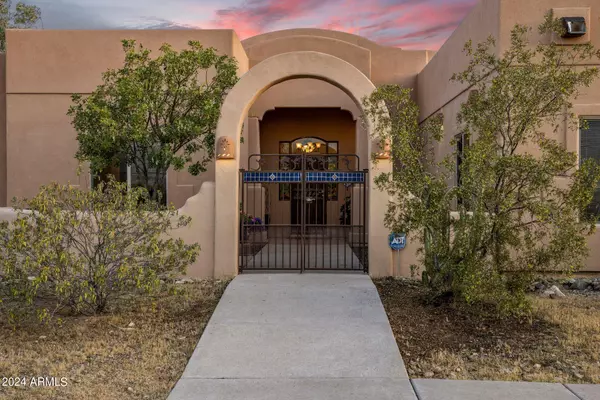For more information regarding the value of a property, please contact us for a free consultation.
2211 W OLNEY Avenue Phoenix, AZ 85041
Want to know what your home might be worth? Contact us for a FREE valuation!

Our team is ready to help you sell your home for the highest possible price ASAP
Key Details
Sold Price $840,000
Property Type Single Family Home
Sub Type Single Family - Detached
Listing Status Sold
Purchase Type For Sale
Square Footage 2,068 sqft
Price per Sqft $406
MLS Listing ID 6697401
Sold Date 06/03/24
Style Ranch
Bedrooms 3
HOA Y/N No
Originating Board Arizona Regional Multiple Listing Service (ARMLS)
Year Built 2002
Annual Tax Amount $4,820
Tax Year 2023
Lot Size 2.000 Acres
Acres 2.0
Property Sub-Type Single Family - Detached
Property Description
Situated on a sprawling 2-acre lot, this one-of-a-kind, custom home is tailor-made for horse enthusiasts and outdoor lovers alike. This property presents a blank canvas for your equestrian dreams to take flight. With ample space available, envision creating your own personalized oasis complete with 3-5 horse stalls and an arena. Imagine the freedom of owning your slice of paradise, with no HOA and breathtaking views of South Mountain. Step into over 2,000 square feet of livable space where every detail exudes warmth and charm. The heart of the home is accentuated by a Kiva fireplace, infusing the living space with the timeless allure of Southwest architecture. Throughout the home, hand painted tile accents and stained glass elements add an artistic touch. Outdoor entertaining is a delight with a custom-made Douglas fir ramada covering the extensive patio providing the perfect setting for gatherings with family and friends. For RV enthusiasts, convenience is key with an RV gate featuring electric and sewage hookups. An added bonus of this property is a remarkable 1,000 sq foot temperature-controlled workshop, providing endless opportunities for hobbyists, artisans, or anyone in need of a dedicated workspace.
Location
State AZ
County Maricopa
Rooms
Other Rooms Separate Workshop, Family Room
Den/Bedroom Plus 3
Separate Den/Office N
Interior
Interior Features Eat-in Kitchen, No Interior Steps, Pantry, Full Bth Master Bdrm, Separate Shwr & Tub, Tub with Jets, Laminate Counters
Heating Electric
Cooling Refrigeration
Flooring Carpet, Tile, Wood
Fireplaces Type 1 Fireplace, Living Room
Fireplace Yes
Window Features Double Pane Windows
SPA None
Exterior
Exterior Feature Covered Patio(s), Patio, RV Hookup
Parking Features RV Gate, RV Access/Parking
Garage Spaces 2.0
Garage Description 2.0
Fence Chain Link
Pool None
Landscape Description Irrigation Back, Irrigation Front
Utilities Available SRP
Amenities Available Not Managed
View Mountain(s)
Roof Type Built-Up
Accessibility Bath Grab Bars
Private Pool No
Building
Lot Description Desert Back, Desert Front, Irrigation Front, Irrigation Back
Story 1
Builder Name UNK
Sewer Septic Tank
Water City Water
Architectural Style Ranch
Structure Type Covered Patio(s),Patio,RV Hookup
New Construction No
Schools
Elementary Schools Phoenix Coding Academy
Middle Schools Phoenix Coding Academy
High Schools Cesar Chavez High School
School District Phoenix Union High School District
Others
HOA Fee Include No Fees
Senior Community No
Tax ID 300-16-021-U
Ownership Fee Simple
Acceptable Financing Conventional, FHA
Horse Property Y
Listing Terms Conventional, FHA
Financing Conventional
Read Less

Copyright 2025 Arizona Regional Multiple Listing Service, Inc. All rights reserved.
Bought with Keller Williams Realty Sonoran Living



